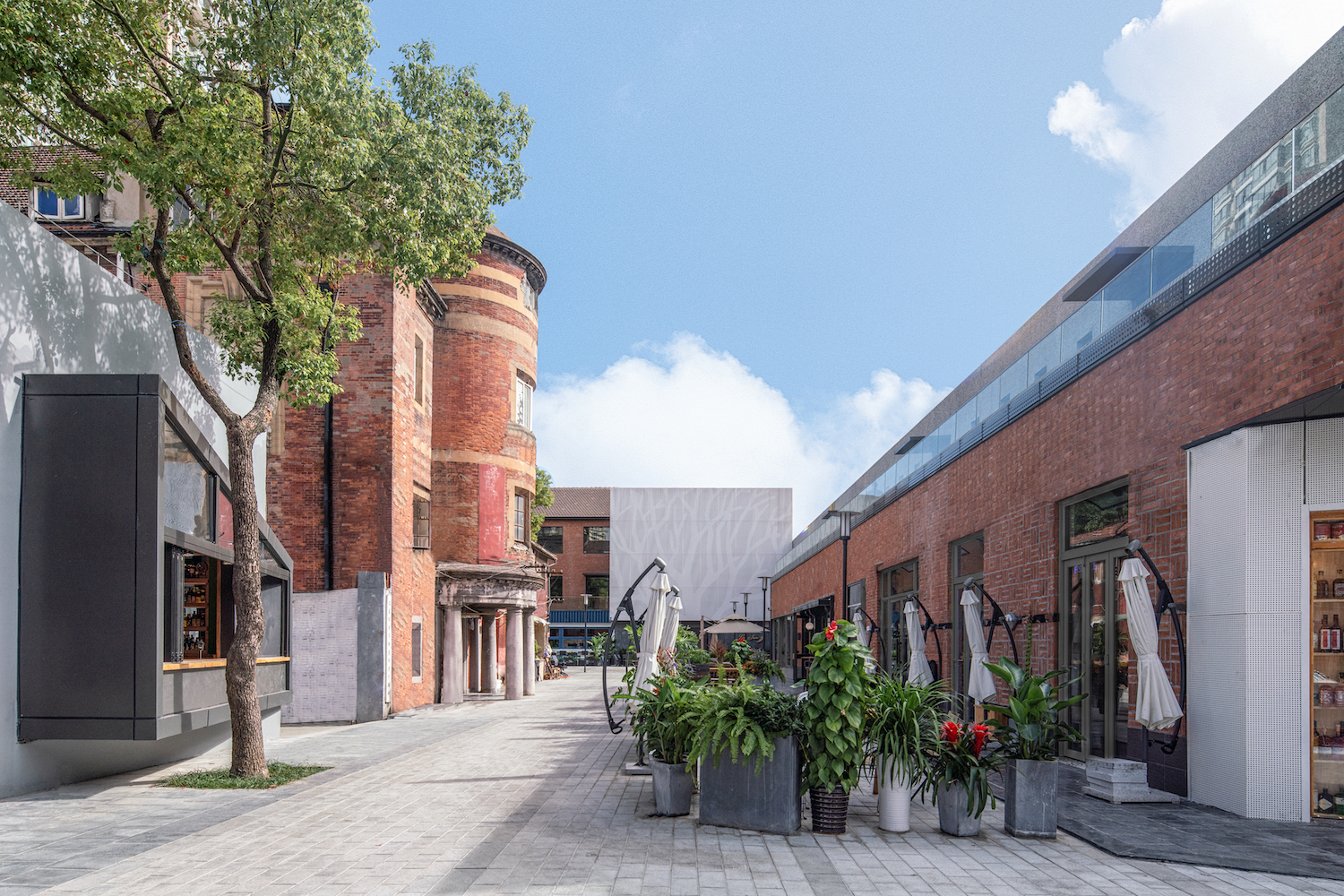
设计单位 COLORFULL昱景设计
项目地址 上海静安
完成时间 2020年
建筑面积 12,000平方米
本文文字由设计单位提供。
项目位于上海静安区陕西北路与康定路交汇处,地处原租界一带,交通十分便利。周围密布着梧桐行道树和红砖古建筑,充满海派风情(老上海风情)。项目用地面积约为12,000平方米,包括三座历史建筑、一个建材市场和数个商业小店铺。
The project site is located at the intersection of North Shaanxi Road and Kangding Road in Jing'an District, Shanghai, with convenient transportation. The site is located in the former concession area and is surrounded by paulownia trees and red brick buildings of old Shanghai style. The site covers an area of approximately 12,000 square meters, including three historic buildings, a building materials market and several small commercial stores.
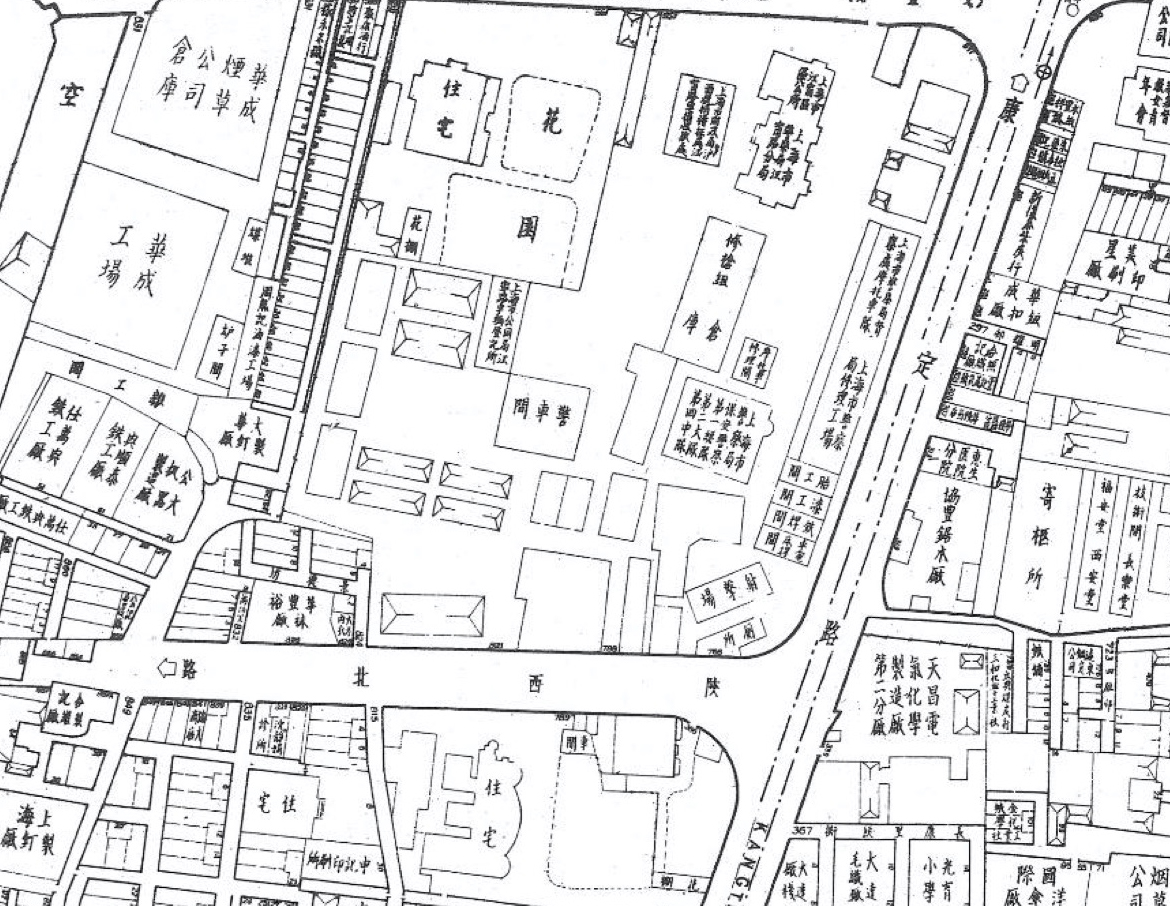
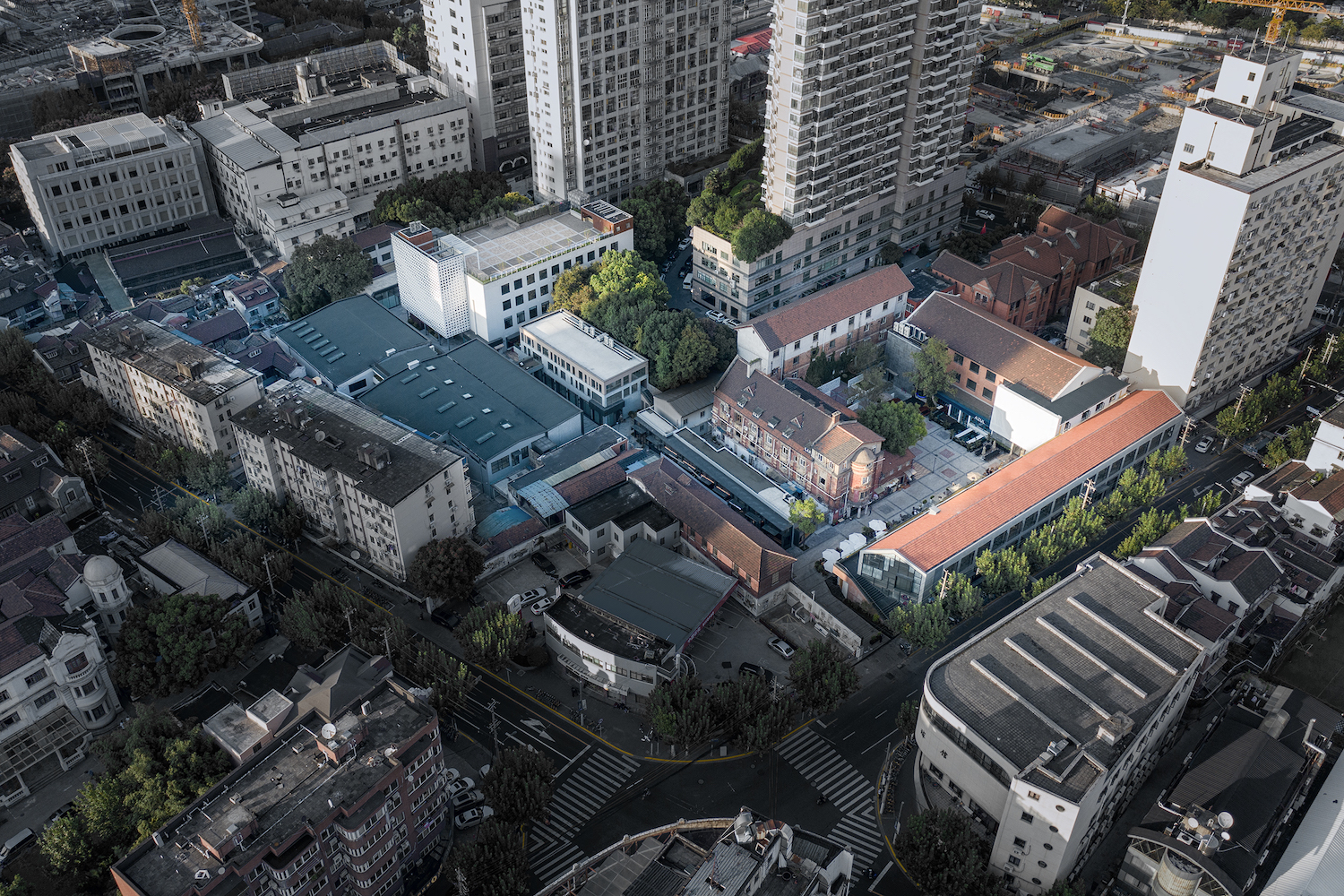

项目用地保留着原租界时期的遗迹和旧有的工业建筑,有着重要的历史价值。回溯历史,用地内建起了西洋建筑风格的红砖警署、修理工厂、训练场、宿舍等。民国4年,这里又修建了锡克教堂,专为印度巡捕礼拜用,即当时的戈登路锡克教谒师所,亦是上海规模最大的锡克教谒师所。这一历史时期结束后,过去美丽的教堂被随意改建,紧邻康定路的修理工厂则成了商业开发的对象,各种零售店入驻,杂乱的店面招牌遮盖了原本的建筑,历史的面貌消失无踪。
The project site has significant historical value as it retains remnants of the Concession period and the original industrial buildings. Looking back in history, Red brick police station, repair factory, training ground and dormitories in the Western architectural style were built on the site. In the 4th year of the Republic of China, a Sikh Church was built on the site for the Indian constables to worship, which was then known as the Gordon Road Sikh Visitation Hall, and was the largest Sikh Visitation Hall in Shanghai. After 1943, Shanghai's history as a rented city came to an end. The formerly beautiful church was converted at will and the repair factory adjacent to Kangding Road was transformed for commercial development, with a variety of retail outlets moving in and a clutter of shop signs obscuring the original buildings, the look of the Concession era disappeared.


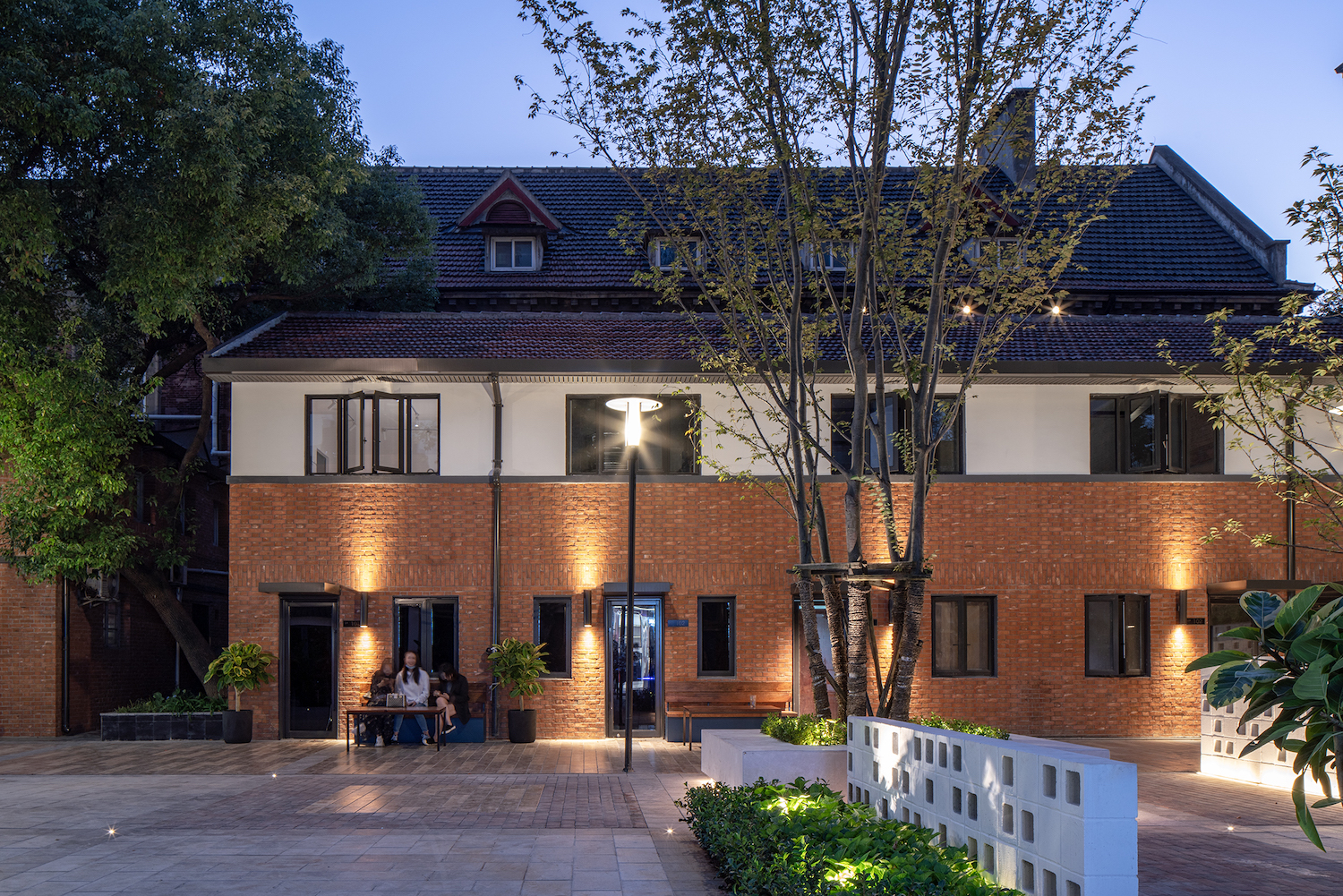
我们计划打造一个全新的创意产业园区,一方面要尽量保留用地的历史氛围,另一方面也要在此汇集多样的人群与多样的功能。通过我们的设计,既保留各个建筑本身的基本形状与历史风格,又需凸显其各自的个性。
We plan to design a brand new creative industrial park that on the one hand preserves the historical atmosphere of the site as much as possible, but on the other hand brings together a diverse range of people and functions. Through our design, the basic shape and historical style of the buildings themselves are preserved, while at the same time their individualities are highlighted.
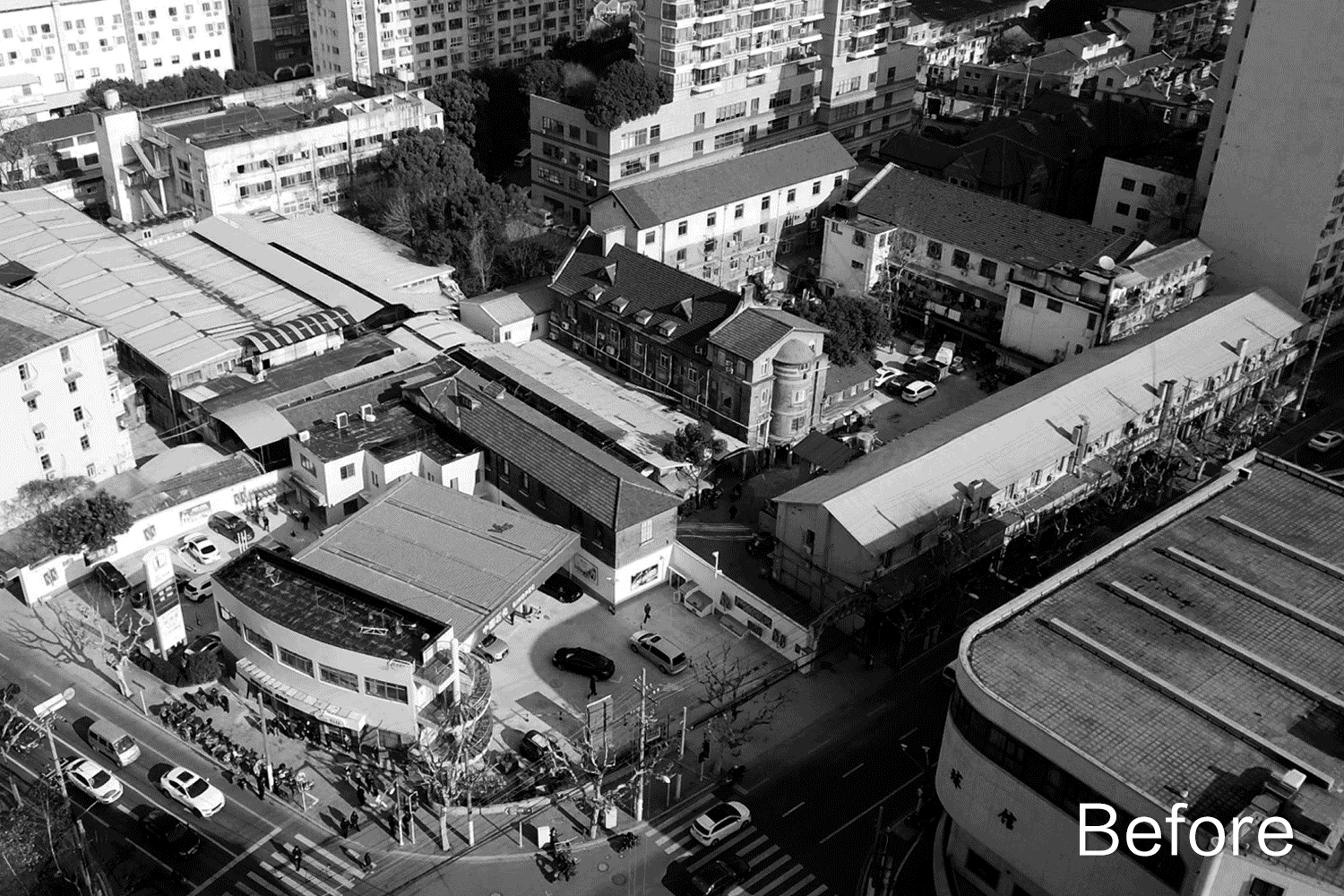



位于康定路的主入口比较狭窄,为了重塑和提升入口形象,我们将入口旁现有的坡屋顶建筑部分斜切拆除,将主入口拓宽为十米,打造成一个入口广场。此外,建筑面向广场的外立面选用了蒙德里安花纹的玻璃分割图案,使建筑变得通透,人们从康定路与陕西北路的交叉口可以看到建筑内部的大厅,室内的活动透过玻璃亦展示到开放的街区。
The main entrance at Kangding Road is quite narrow. In order to reshape and enhance the entrance, the existing sloping roof building next to the entrance has been partly removed, and the main entrance has been widened to ten meters to create an entrance plaza. In addition, a Mondrian glass partition pattern was used for the facade facing the square, the design of which makes the building permeable and allows people to see the interior lobby from the intersection of Kangding Road and North Shaanxi Road, with the interior activities being displayed through the glass into the open neighborhood.
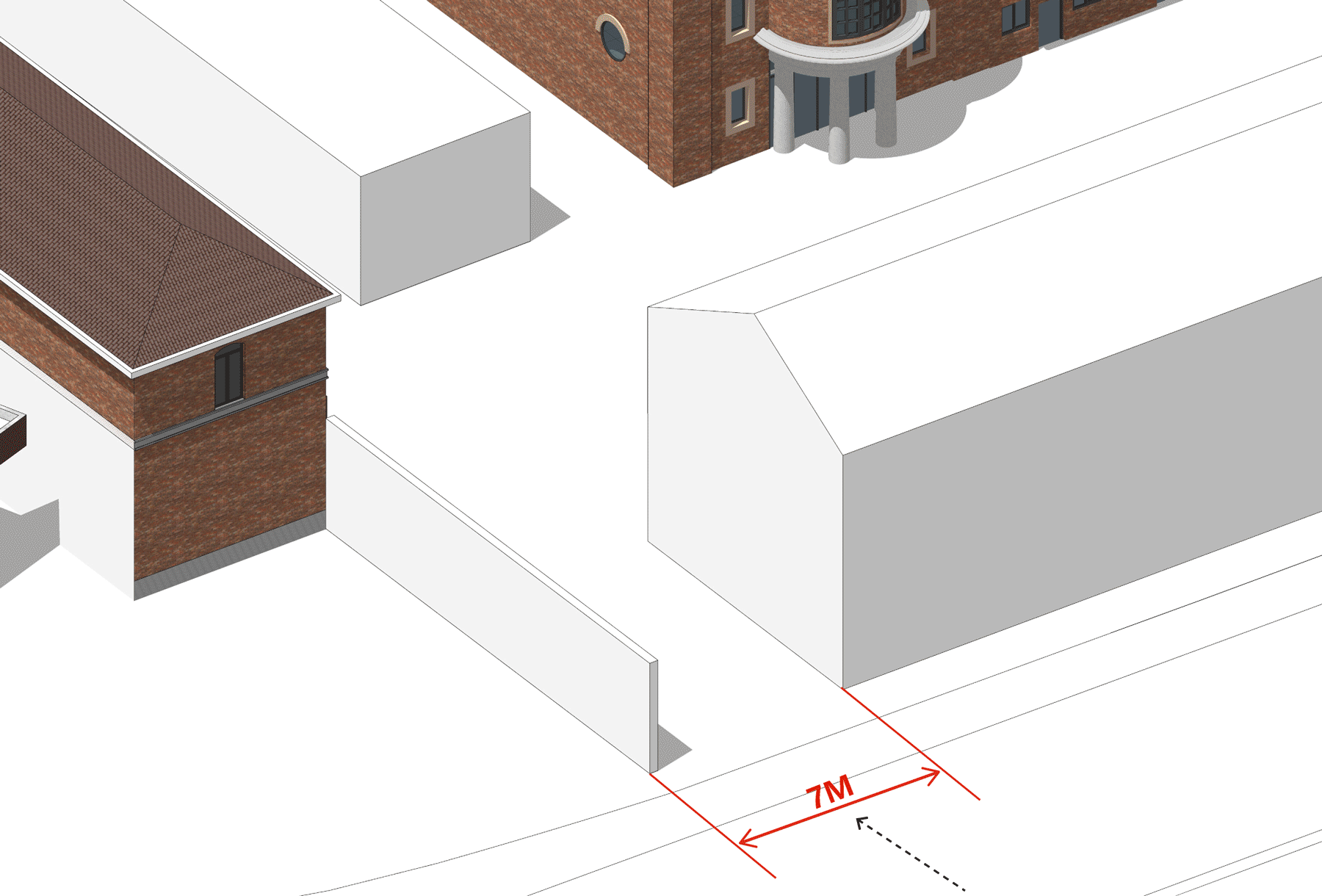
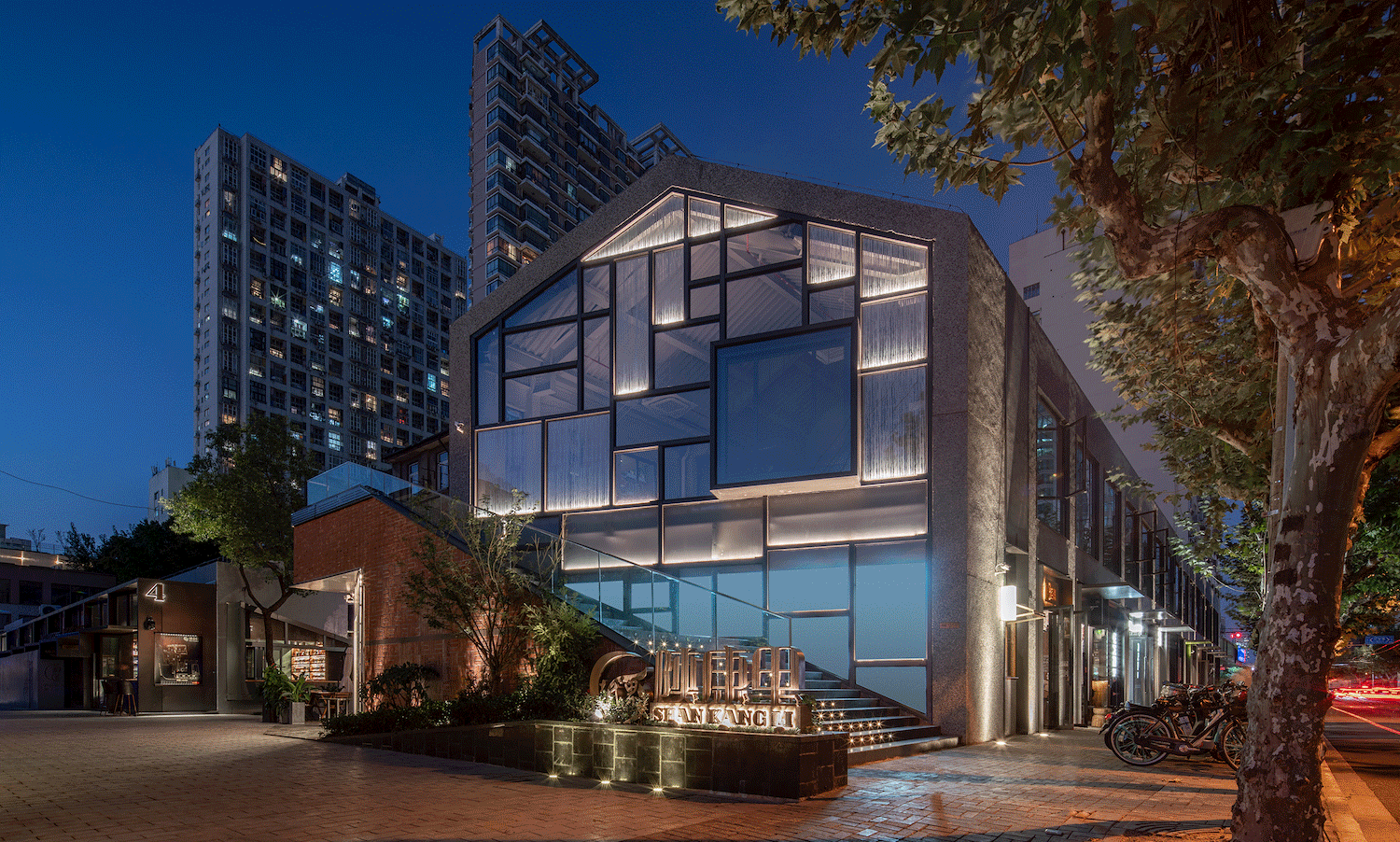
穿过开着各式咖啡馆的商业街继续往北,来到项目用地的中心,这里是白色基调的简约摩登风格。在这里,设计类公司的工作室聚集在一起,多元化、国际化的人群可以随时在此进行工作上的互动交流,发表自己的想法和创意。
Going north through the commercial street with its various cafes, people come to the center of the project site, where the minimalist and modern style in white prevails. This is where the studios of design companies come together and where a diverse and international group of people can interact with one another and share their ideas and creativity at any time.

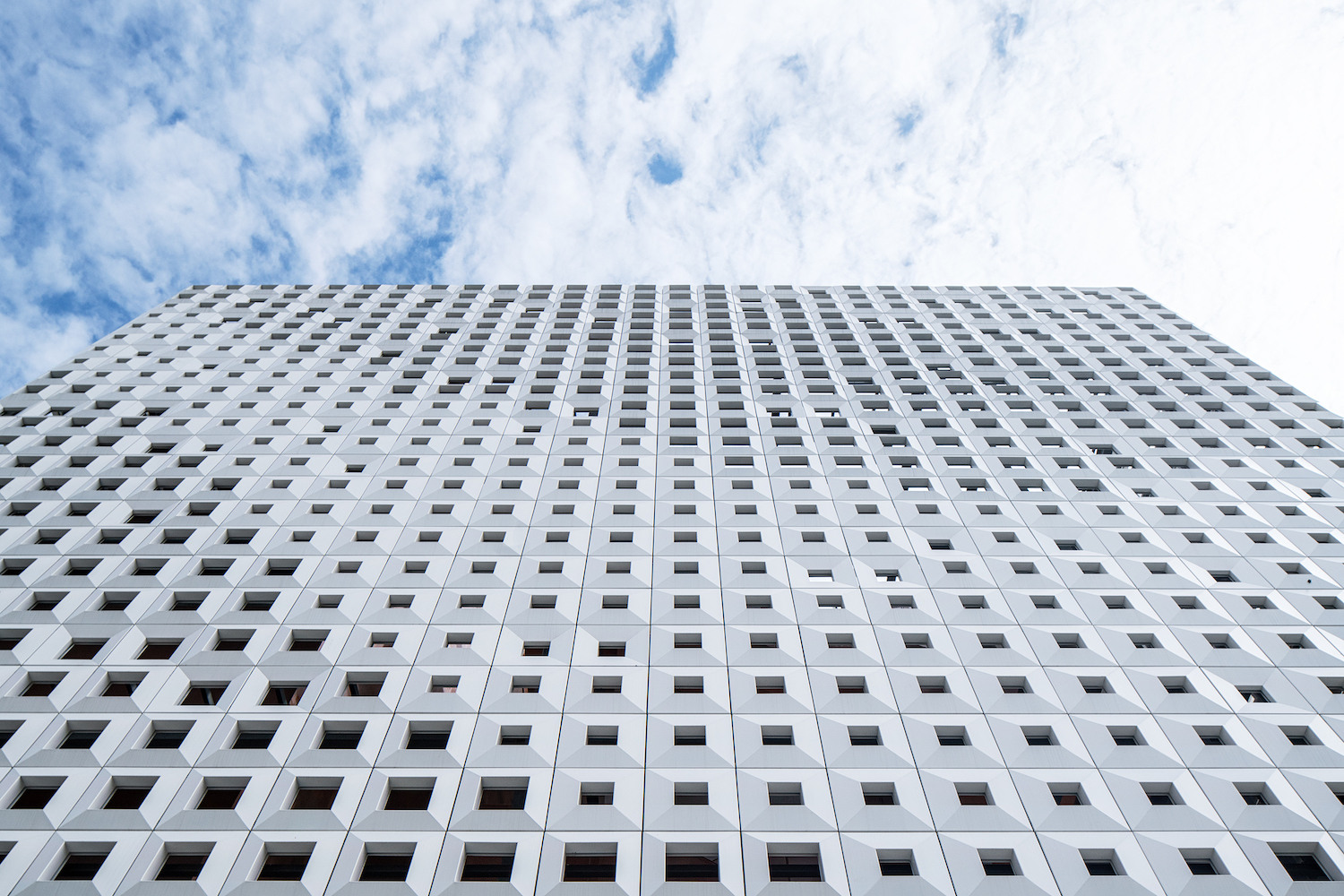
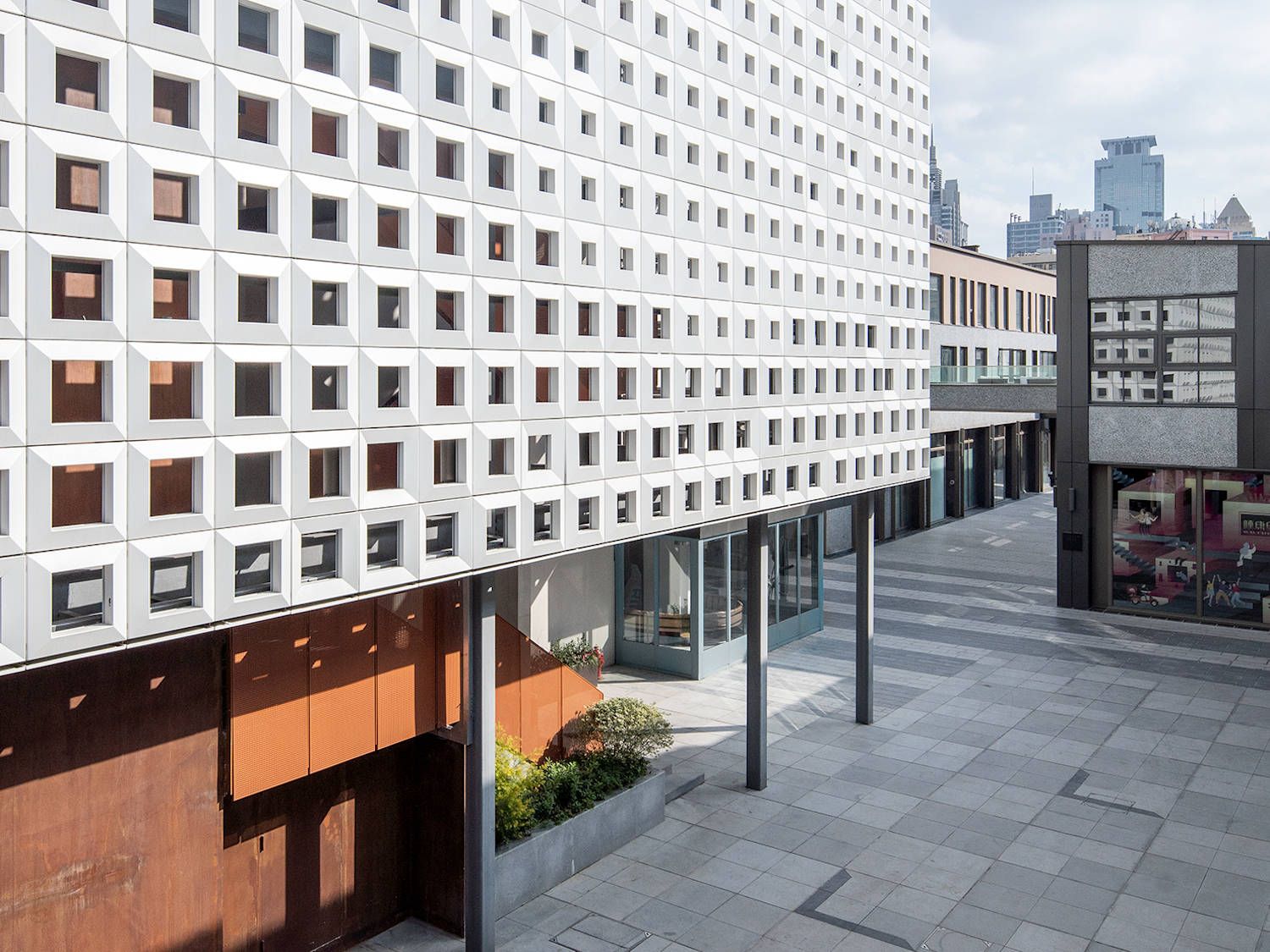

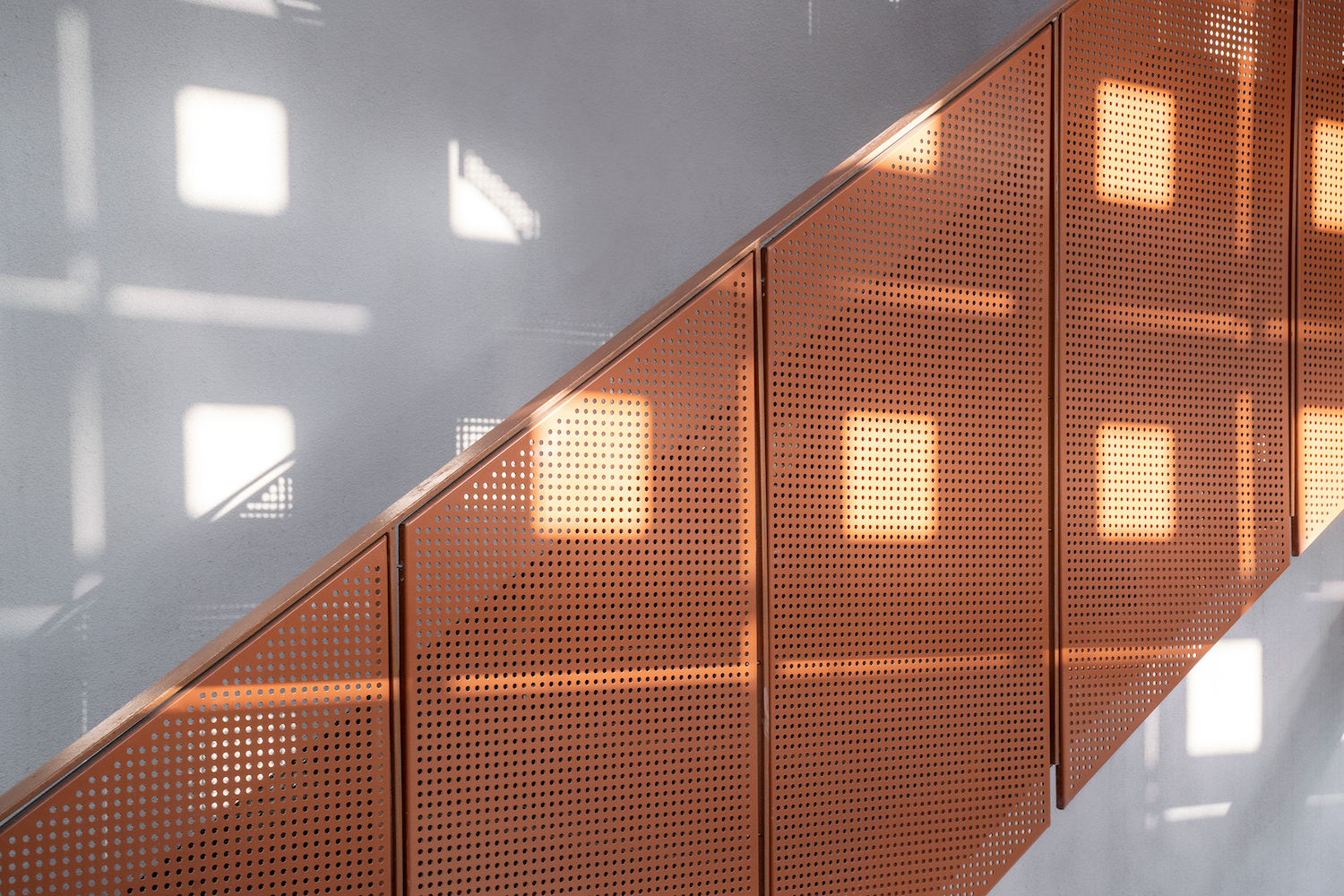
此外,陕西北路有另一个小入口,与沿街商铺相连,延伸至项目内部。入口处通过立面拱形连续开口与炭灰色砖块的结合,设计成与风貌区风格相协调的景观,从外部自然地吸引客流进入到项目之中。
In addition, there is another small entrance on North Shaanxi Road, which is connected to the shops along the street and extends into the inside. The entrance is designed to harmonize with the tenement style through a combination of continuous arched openings in the facade and charcoal grey brickwork, which naturally draws traffic into the inside.
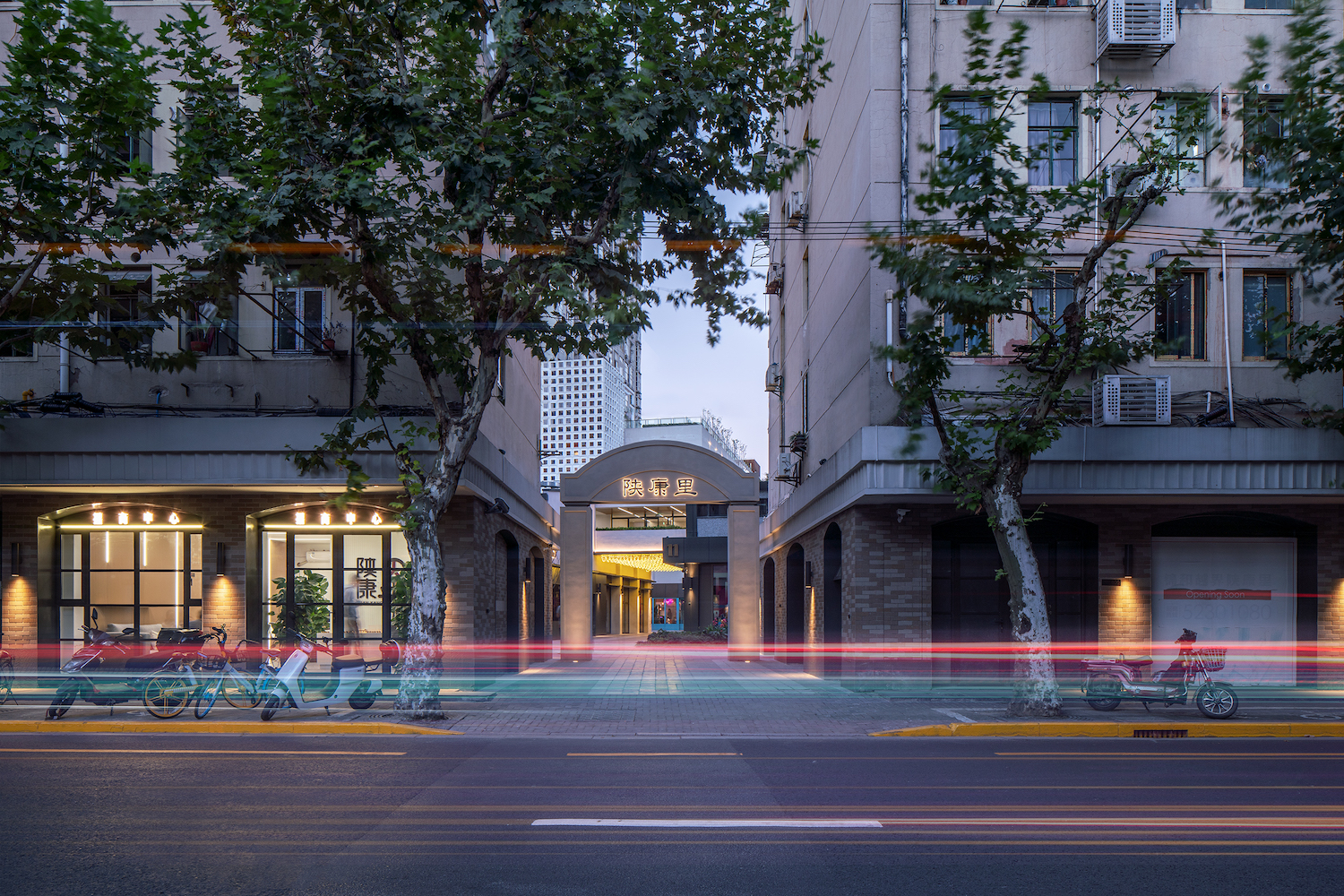
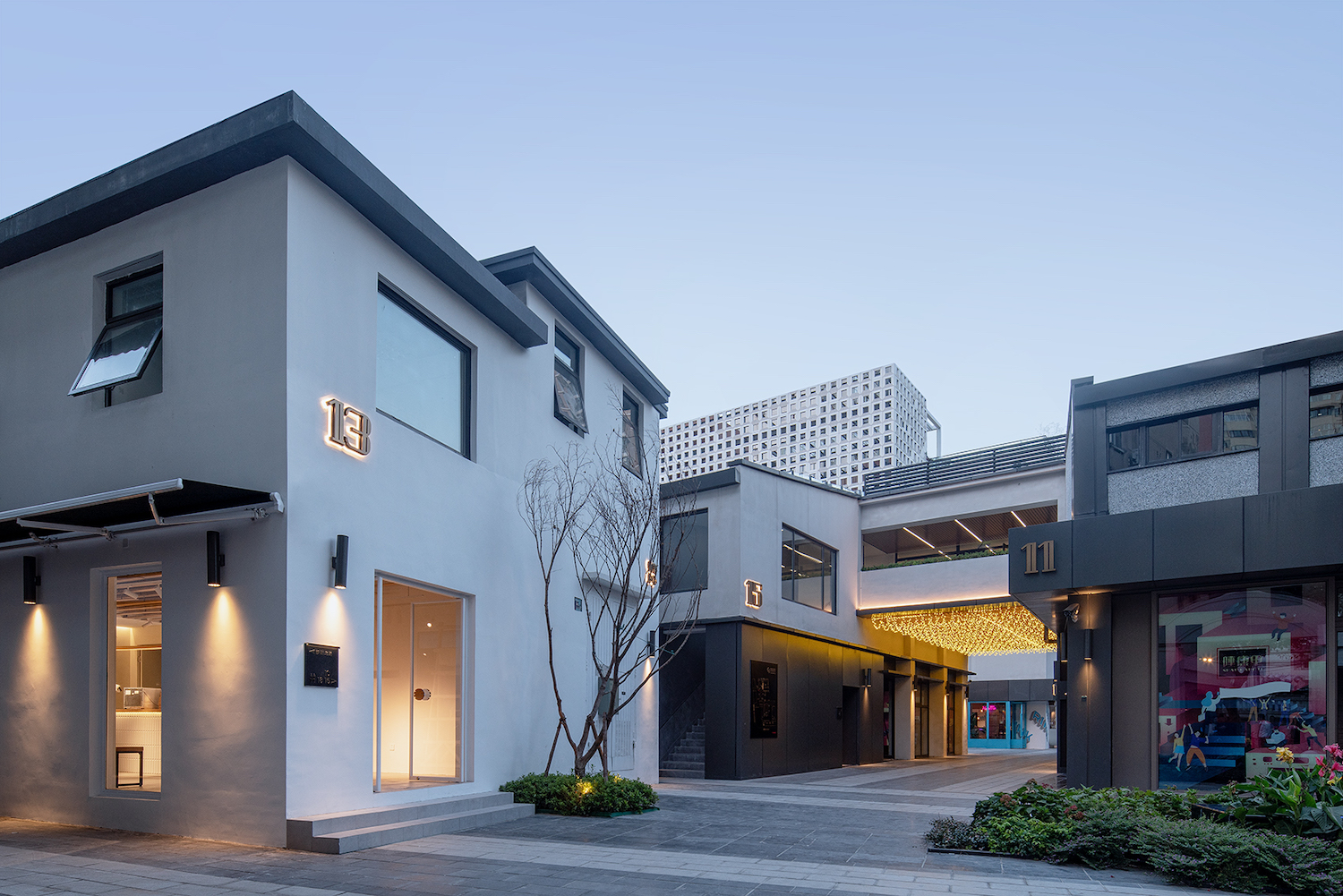
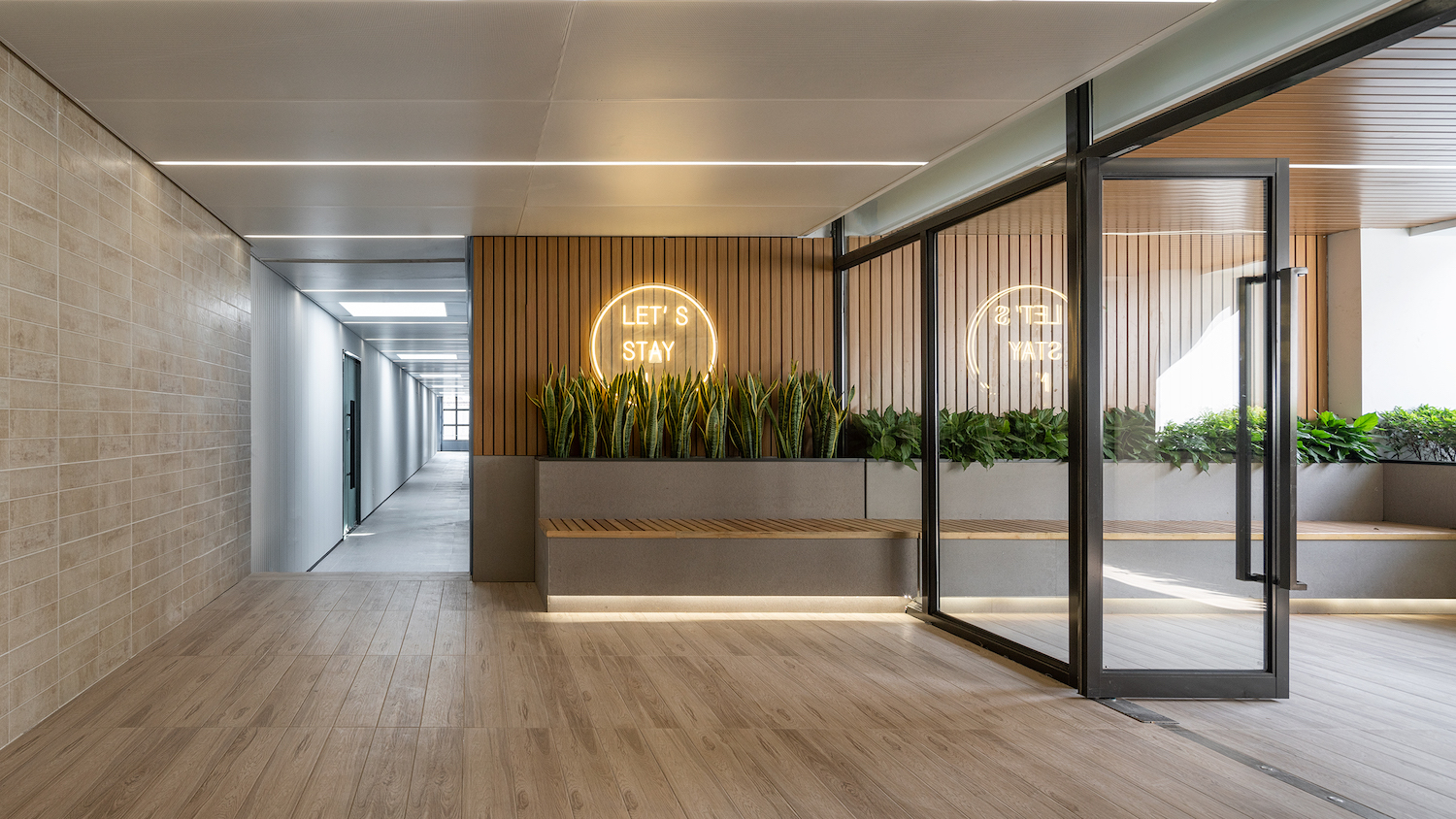
由此,我们希望将项目打造成风貌区中新型创意园区所应有的形象,尽可能保留其历史风情,又在此基础上彰显个性。我们认为,现今的开发趋势并非拆除重建,而是将现有的建筑改造再利用,将优秀历史建筑的美一直传承下去。我们期望这个项目能够成为上海的新地标,同时也是未来更多能够将人、空间、历史相融合的项目的开发样本。
We hope to make a new creative park in the former Concession area, retaining as much of its historic style as possible, but with a distinctive character. We believe that the current trend in development is not to demolish and rebuild, but to reuse existing buildings in an adaptive manner, and to perpetuate the beauty of historical buildings. We expect this project to become a new landmark in Shanghai, and an indicator of more future developments that integrate people, space and history.

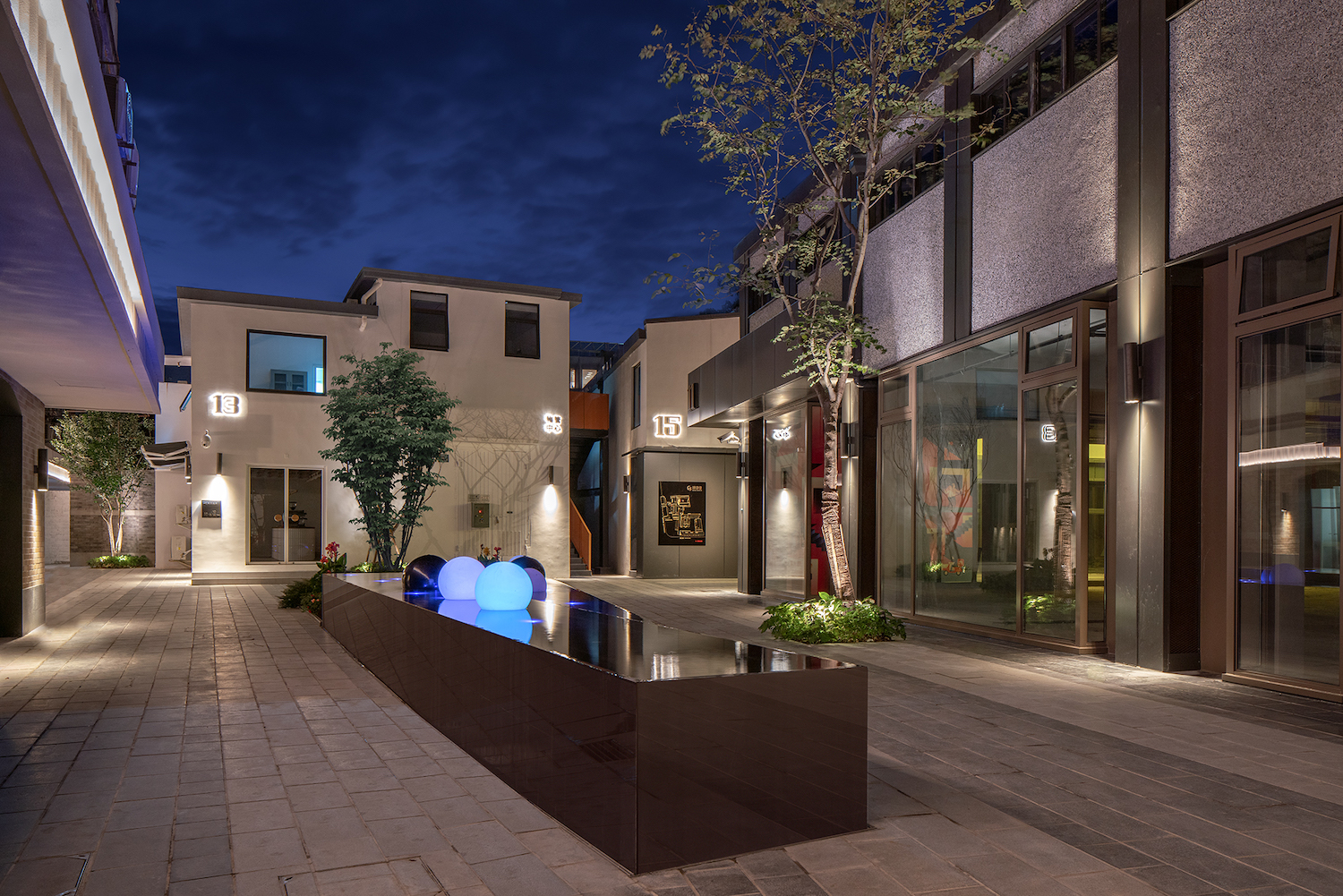
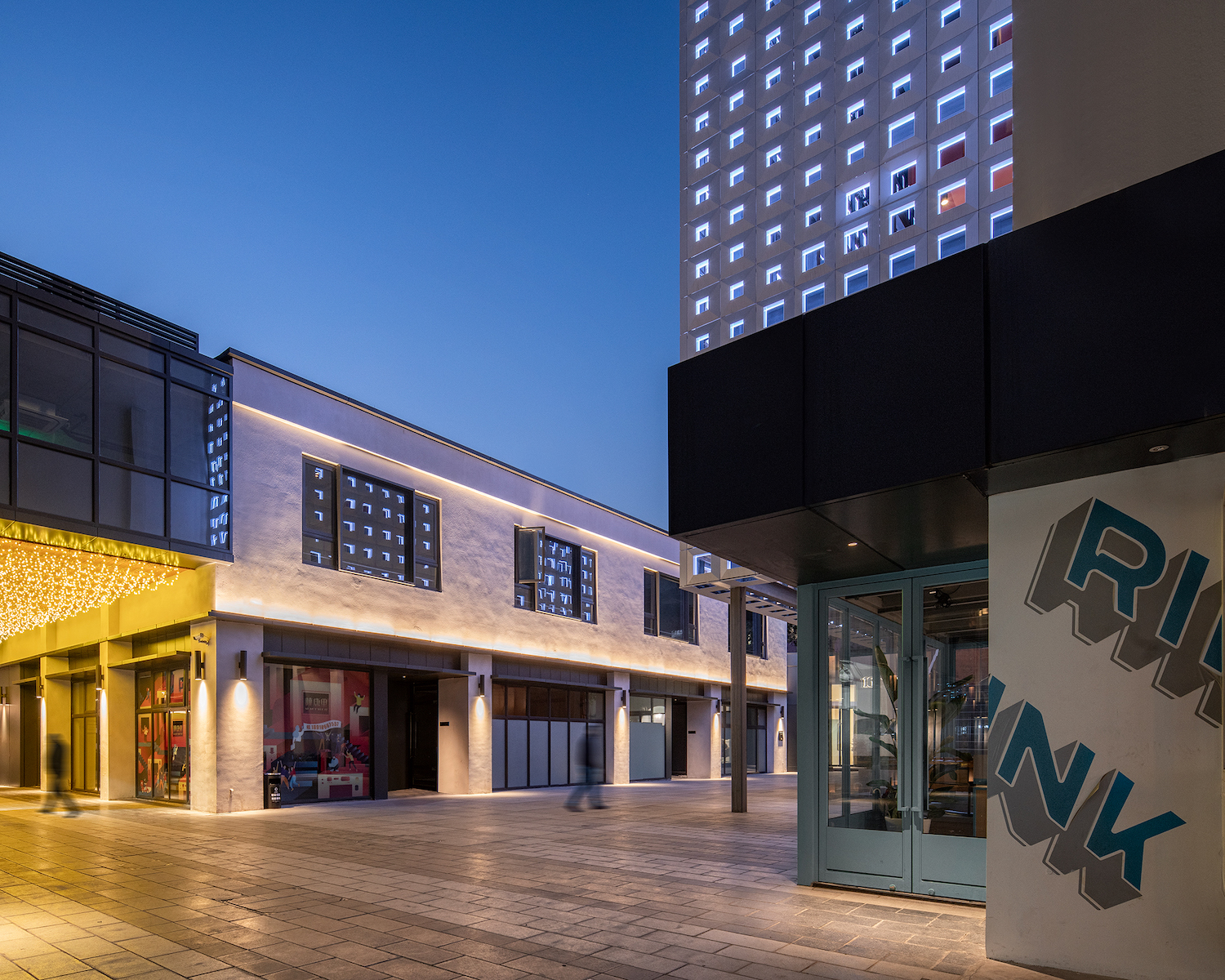


设计图纸 ▽
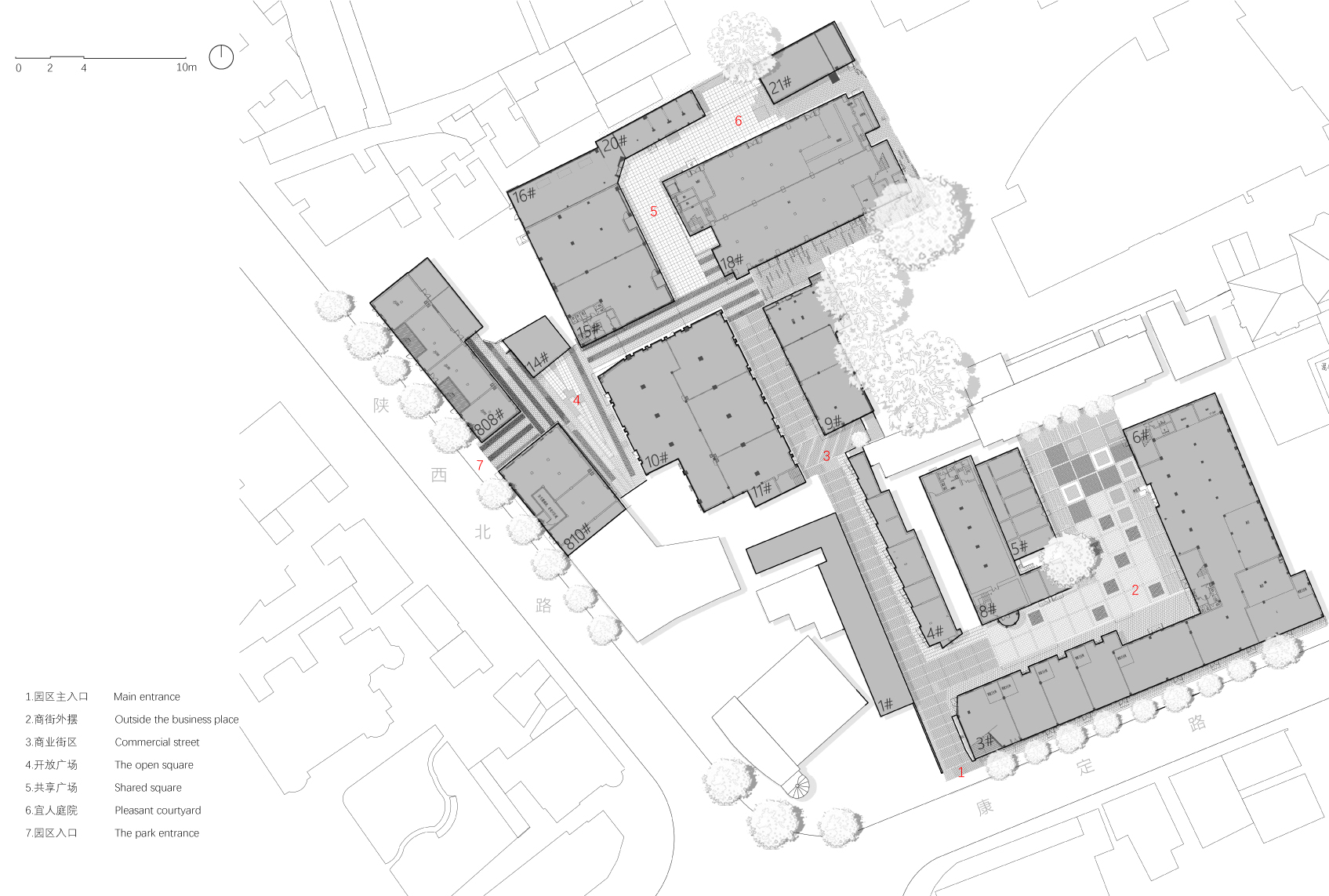



完整项目信息
项目名称:陕康里
项目地址:上海市静安区康定路358号
设计单位:COLORFULL昱景设计
建筑面积:12,000平方米
设计时间:2020年
完成时间:2020年
设计指导:赵宗阳、小野良介
建筑方案设计:川合丰、张颢、安部井乔
建筑深化设计:张颢
室内方案设计:孙秀云、张凡星、李立群、吴航、余林波
室内设计深化:李立群、庄宏玲、张凡星、吴航
景观设计:张颢、安部井乔
摄影版权:润土 | 邵钟瑞
客户:锦和集团
材料:红砖、白色穿孔铝板、PC砖
版权声明:本文由COLORFULL昱景设计授权发布。欢迎转发,禁止以有方编辑版本转载。
投稿邮箱:media@archiposition.com
上一篇:丽江HYLLA 高山花园:雪山下的自然生长 / 致舍景观
下一篇:建筑一周 | 第20个蛇形画廊展亭即将开放;纽约+POOL选址获批;英国中小型火车站设计竞赛结果出炉