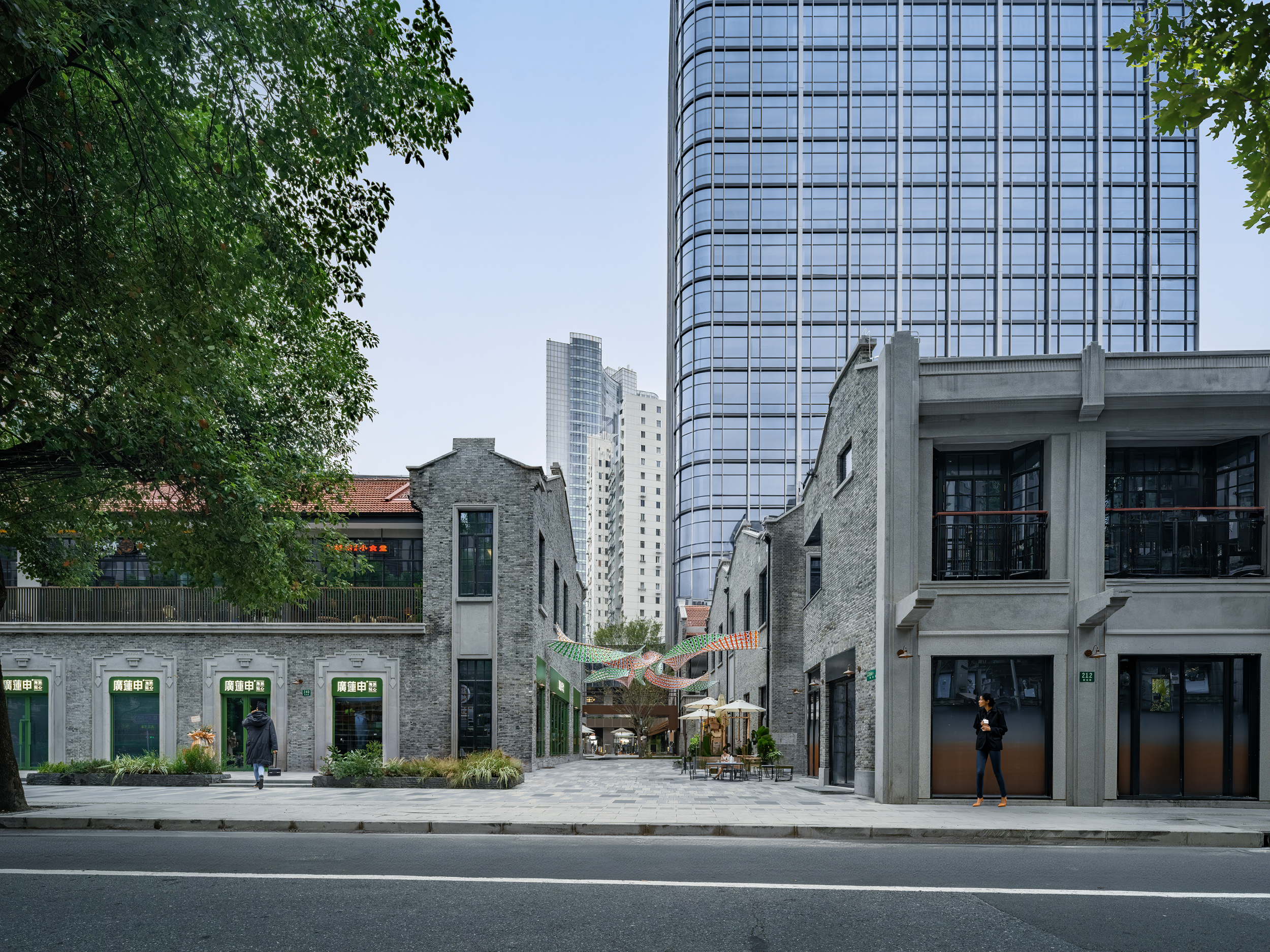

建筑设计 PLUS 8 CONSULTING LIMITED
执行建筑师 上海天华建筑设计有限公司
项目地点 中国上海
建成时间 2023年7月
建筑面积 88000平方米
本文文字由PLUS 8提供。
今天的鸿寿坊,精致,又有其鲜明的烟火气,在长寿路商圈乃至整个上海都独树一帜。Plus 8 Consulting(Plus 8)作为设计顾问,从2019年上半年开始参与项目,提出了商业发展策略建议,并主导了该项目的商业设计及建筑立面设计。
Hong Shou Fang today, a revitalized urban regeneration mixed use project, stands out in Changshou Road business district of Shanghai. Plus 8 Consulting (Plus 8) has been the design consultant since the first half of 2019, providing development strategy, masterplanning and architectural facade design for the project.
鸿寿坊项目占地约1.5万平米,总建筑面积约8.8万平米,项目包括市集型的里弄商业及两栋精品甲级办公楼,北邻长寿路,东抵西康路,南与新会路接壤,紧邻轨道交通7、13号线长寿路站。
Hong Shou Fang project covers an area of approximately 15,000 square meters with a total construction area of about 88,000 square meters. It includes an indoor market, neighbourhood plaza, heritage narrow lanes with retail and F&B, and two boutique Grade A office buildings. Located north of Chang-shou Road, east of Xikang Road, south ad-jacent to Xinhui Road, and close to Changshou Road Station of Metro Lines 7 and 13.
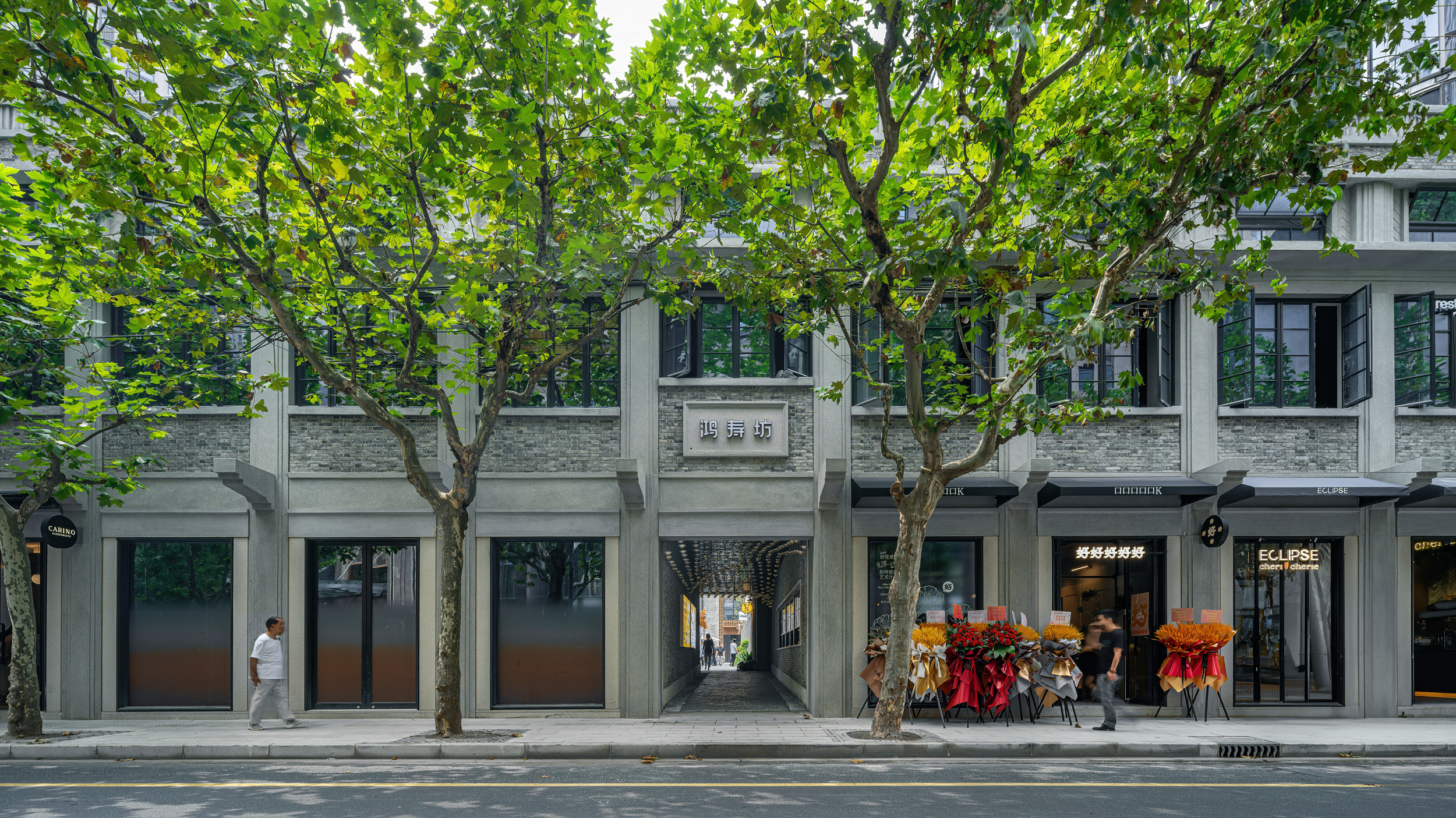


新与旧 — 历史与在地文化
项目所在的长寿路商圈竞争激烈,周边有许多成熟的商业综合体,同时也弥漫着浓厚的生活氛围。鸿寿坊始建于1933年,基地上保存着一系列历史建筑,该项目注定是一个将历史建筑肌理与当代生活方式融合的项目。
The project is located in the highly competitive Changshou Road commercial area, surrounded by mixed use developments and residental neighbourhood with a vibrant living atmosphere. Hong Shou Fang was founded in 1933 and has a history of nearly 100 years.Within the project site, a series of historical buildings, represented by Hong Shou Fang have been preserved, occupying roughly half of the site area. This destined the project to be a fusion of historical architectural textures and contemporary lifestyles.
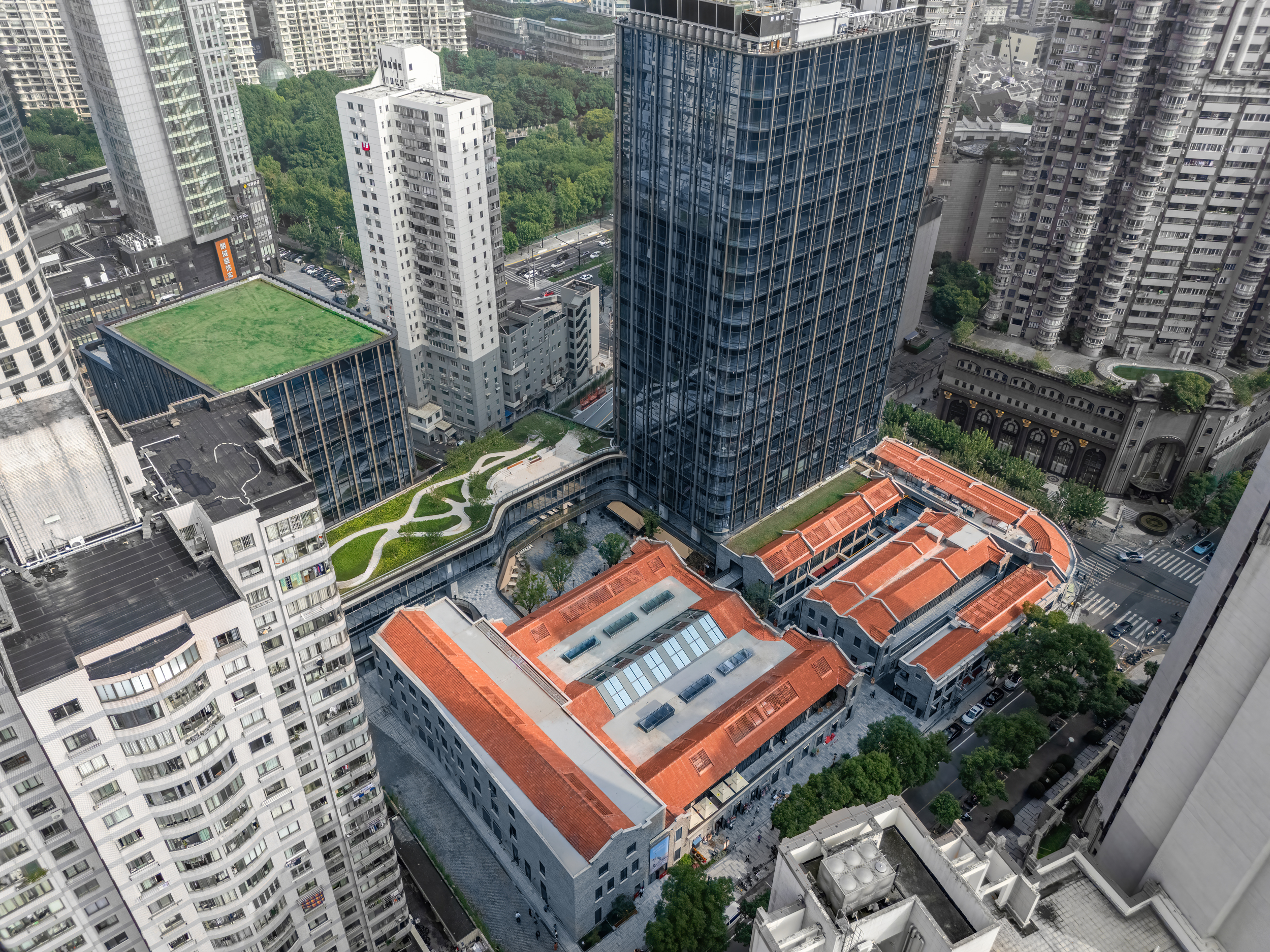
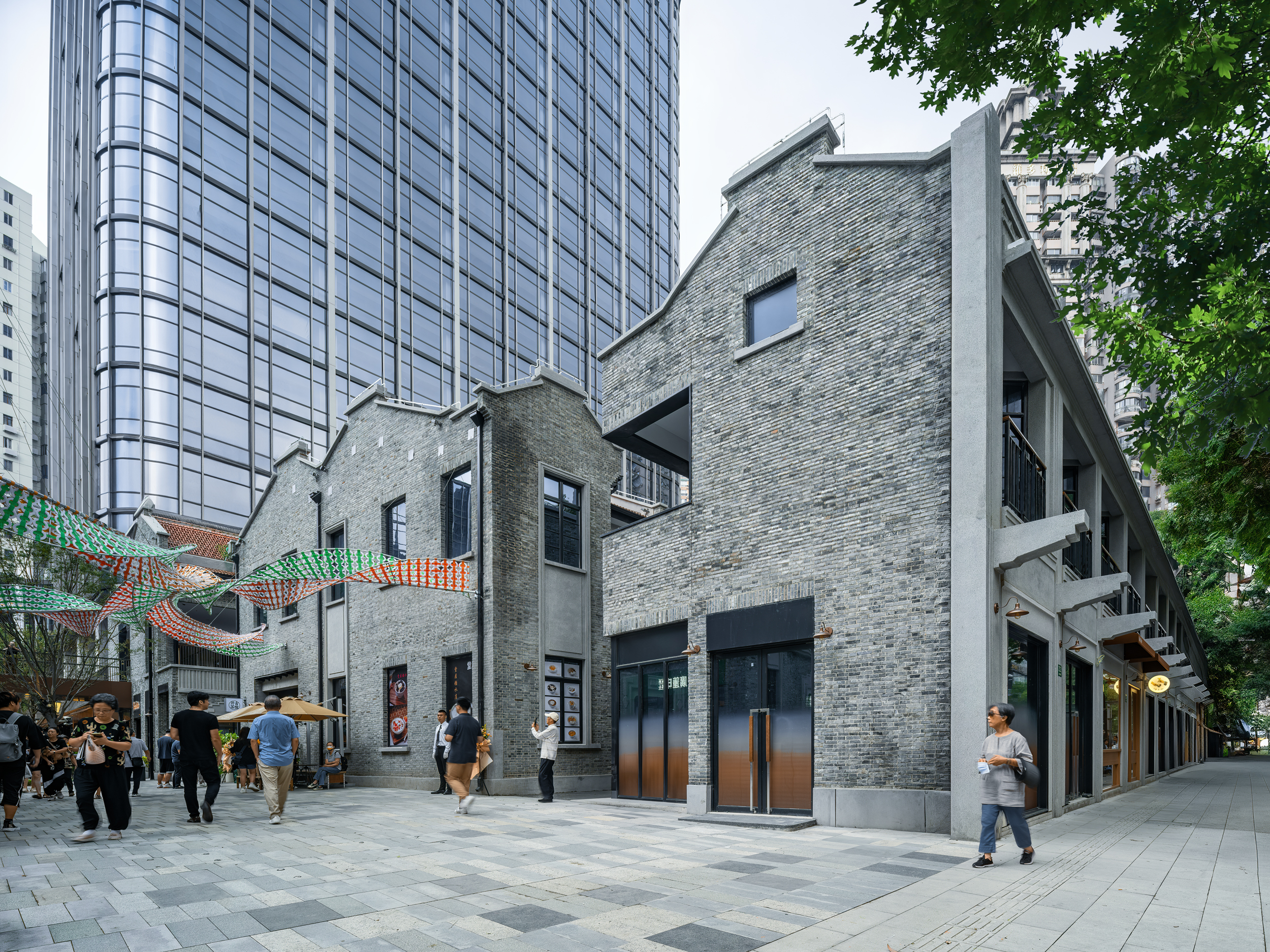

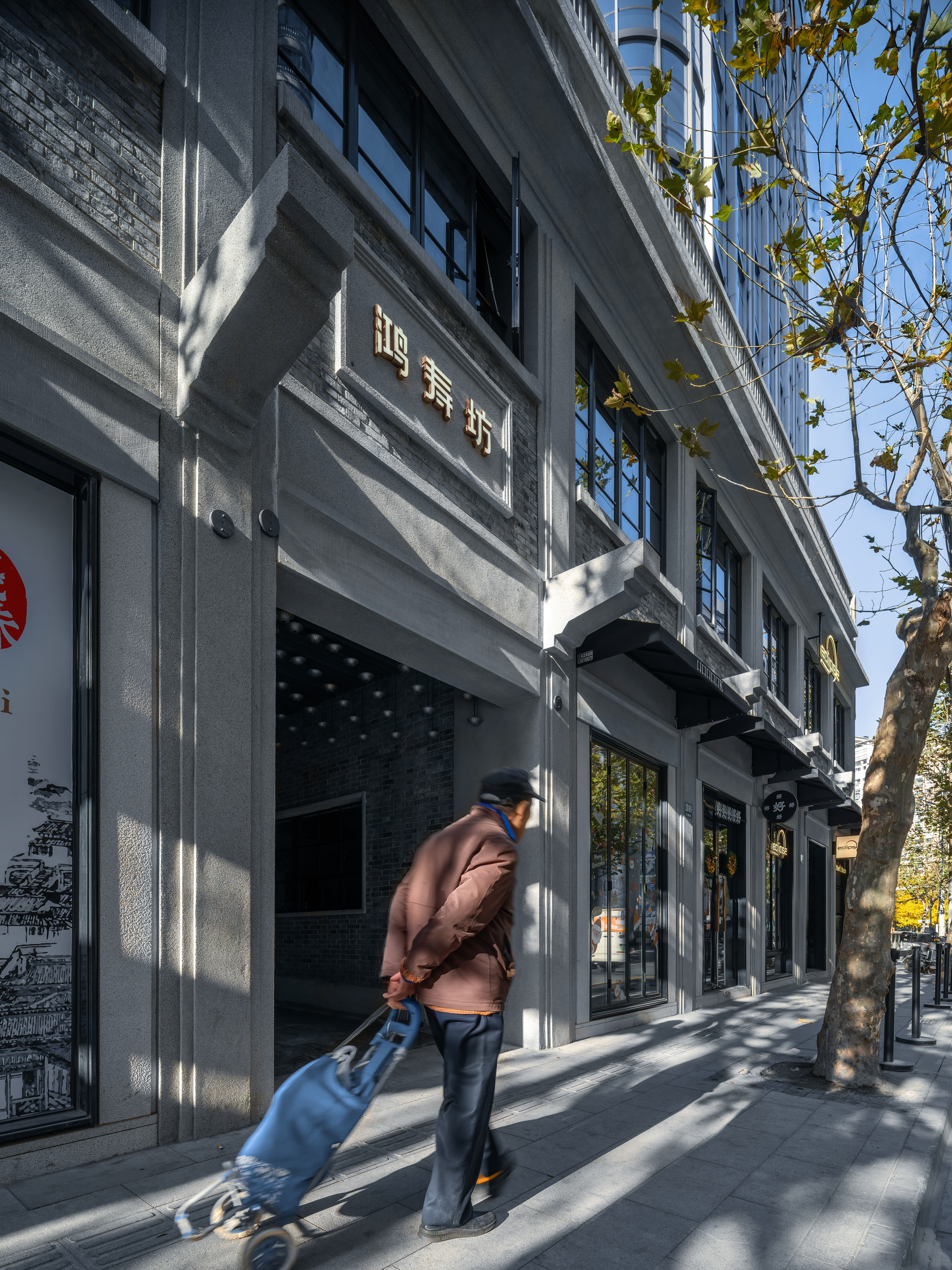
the MARKET PLACE — 社区营造
Plus 8与瑞安团队密切合作,提出了“the MARKET PLACE”这一概念,旨在延续历史街区的肌理,为当地注入新的活力,为居民带来不同的生活体验。里弄原本只有住宅功能,随着居民的生活需要,自然地衍生出各种商业服务功能,使社区成为具有独立运转能力的城市功能综合体。
Plus 8 worked closely with Shui On Land (the client) team to conceive the concept of "the MARKET PLACE", which aims to celebrate the fabric of this historic district, inject new vitality into the local community and bring different living experiences to residents. The lanes in Shanghai originally had only residential functions. With the living needs of the residents in the lanes, various commercial service functions have naturally been derived, turning the entire community into an urban functional complex with the ability to operate independently.
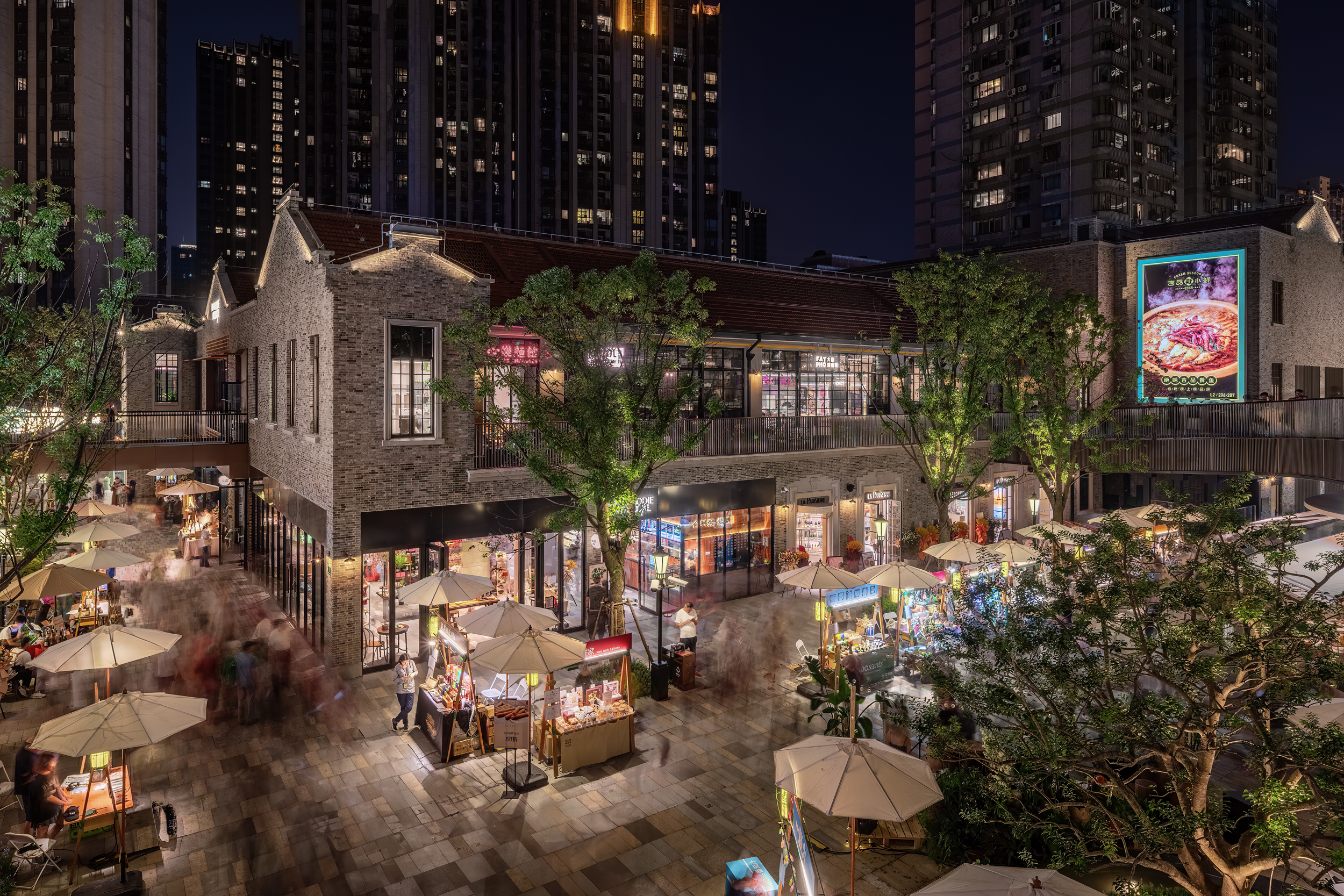
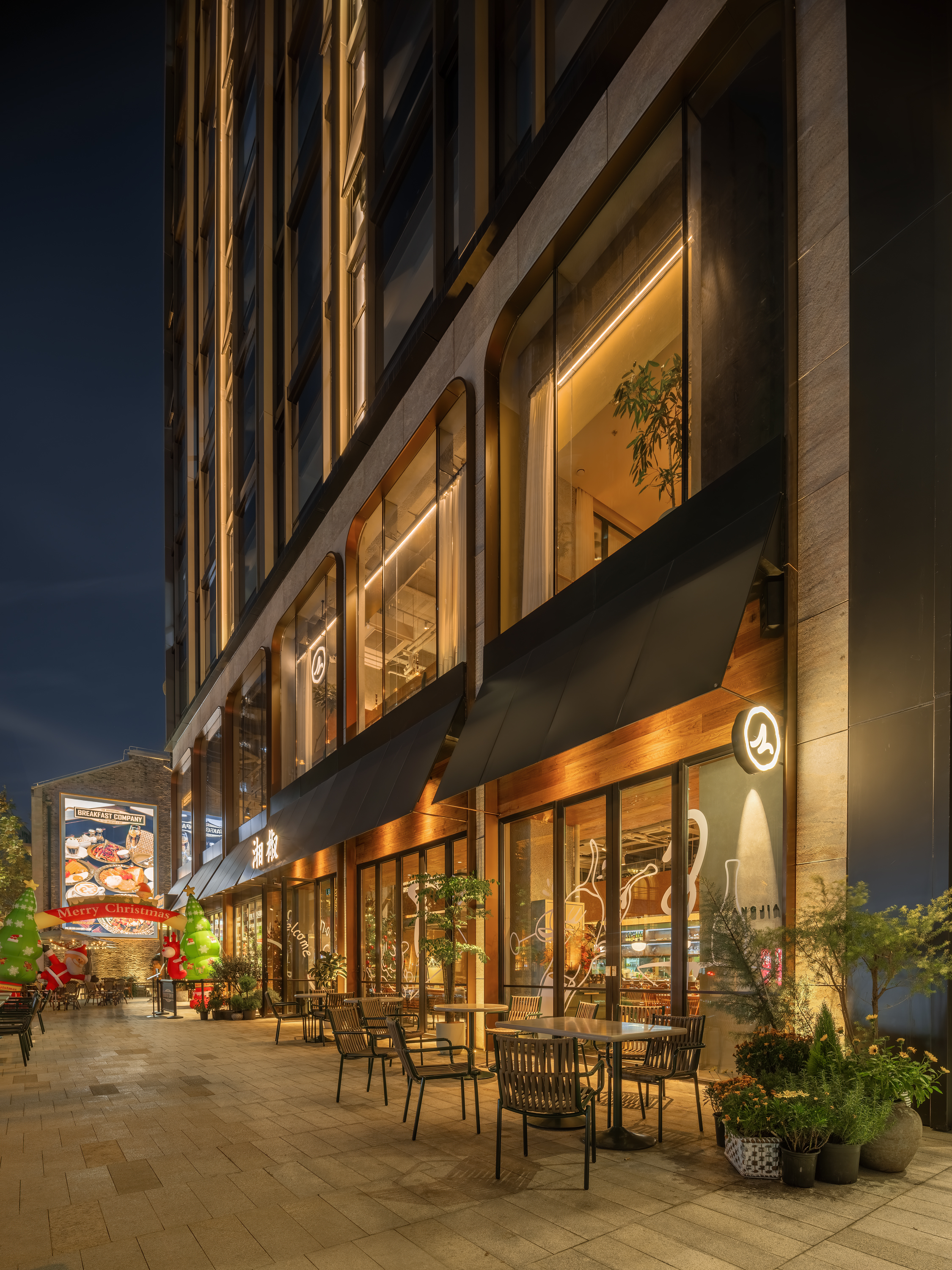

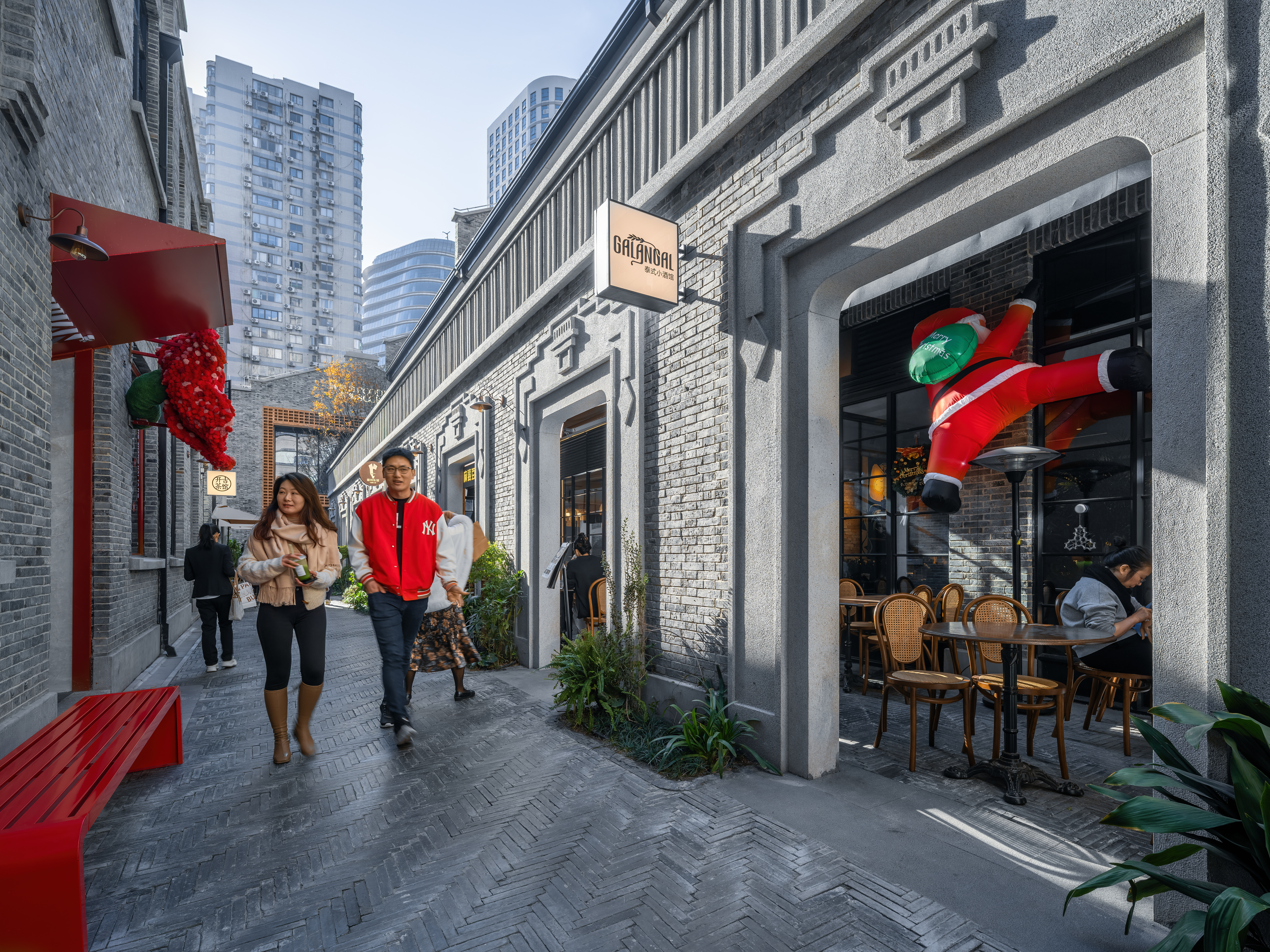
小而美 — 空间营造
Plus 8与商业团队紧密沟通,将多元融合的商业模式融入基于里弄形态的市集形态商业空间。设计师通过空间营造,打造出舒适的公共开放空间,并使其成为项目的核心——既是新旧融合之地,又是人群聚集的场所。而连接不同区域的方式及体验,则展现出每个分区不同的气质和特色。
Plus 8 closely collaborated with the commercial team to incorporate a diverse and integrated new business model into the market-style commercial space based on the alleyway concept. A central plaza was established in the middle of the project, creating a comfortable and public open space that serves as the project's centrepiece. It not only embodies the fusion of old and new but also serves as a gathering place for people and is suitable for hosting various activities. Whether coming from Changshou Road, Xikang Road, or Xinhui Road, this place has become a core destination. The ways of connecting different areas and the experiences provided showcase the distinct qualities and features of each zone.
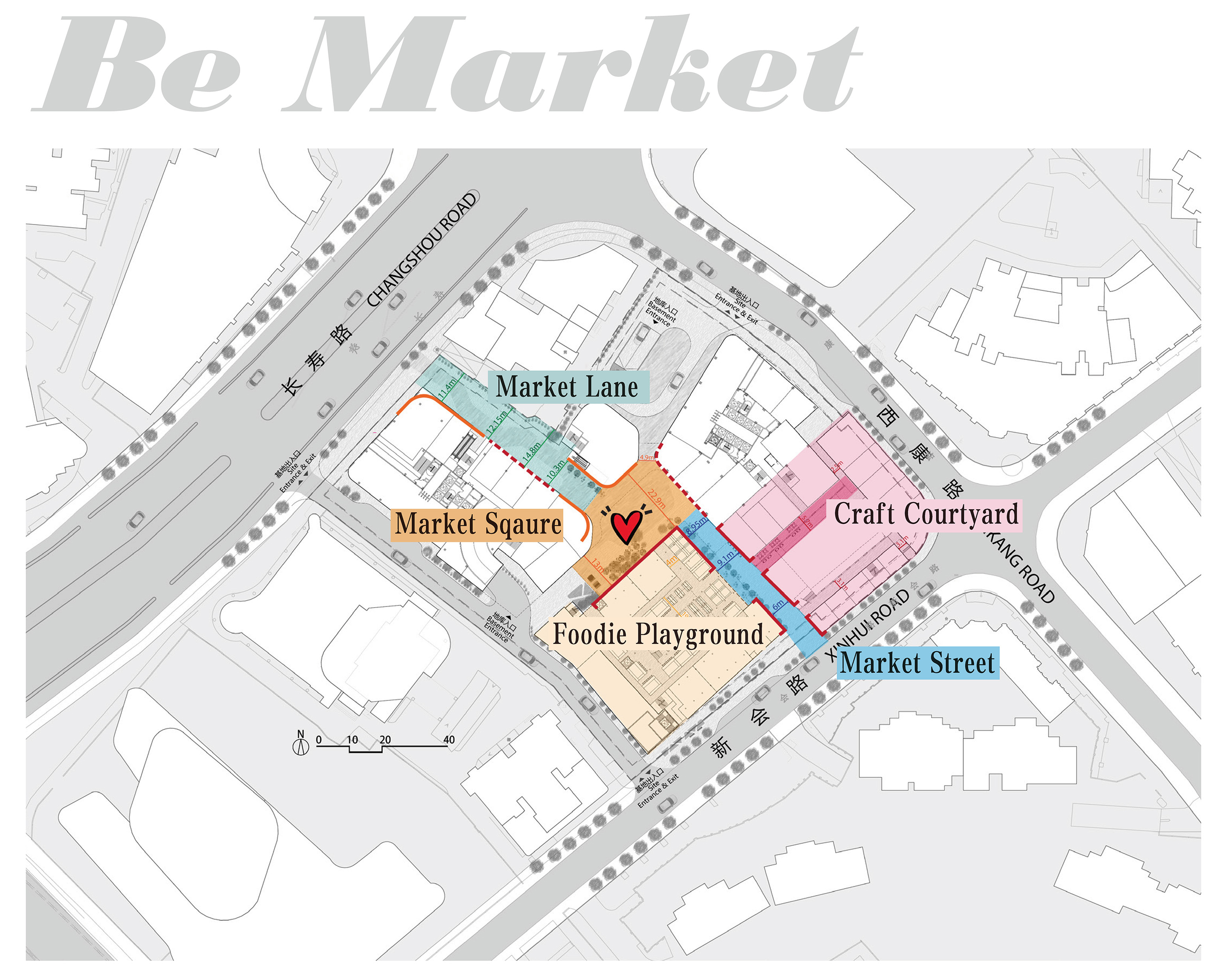
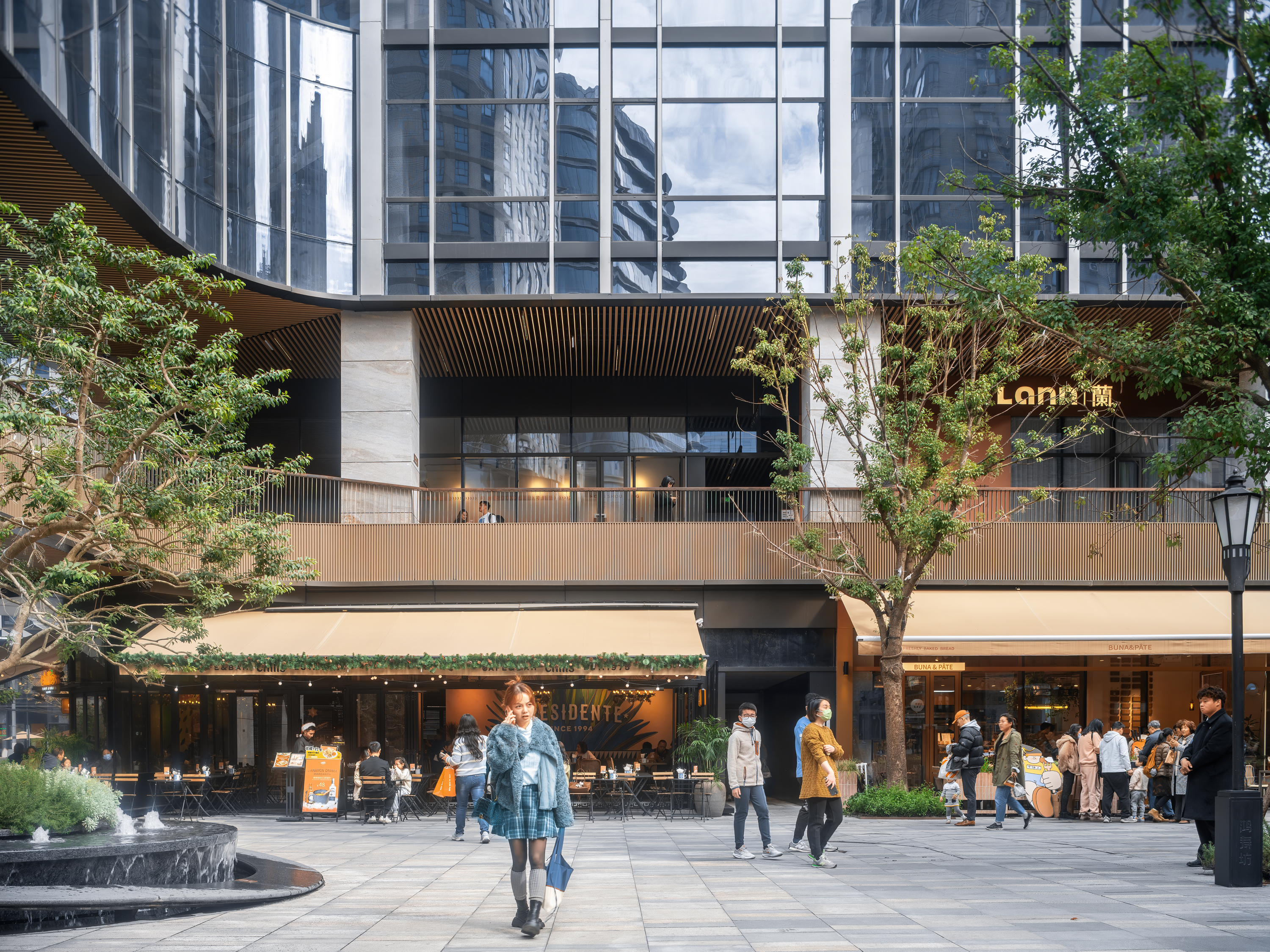

从长寿路方向来,是一条从现代走向经典的Market Lane,人们可以在这里体验从繁华长寿路的喧闹到传统里弄的人情味。
Coming from the direction of Changshou Road, there is a pathway transitioning from modernity to tradition known as Market Lane. Here, people can experience the vibrant hustle and bustle of Changshou Road and immerse themselves in the charm of the traditional alleyways.

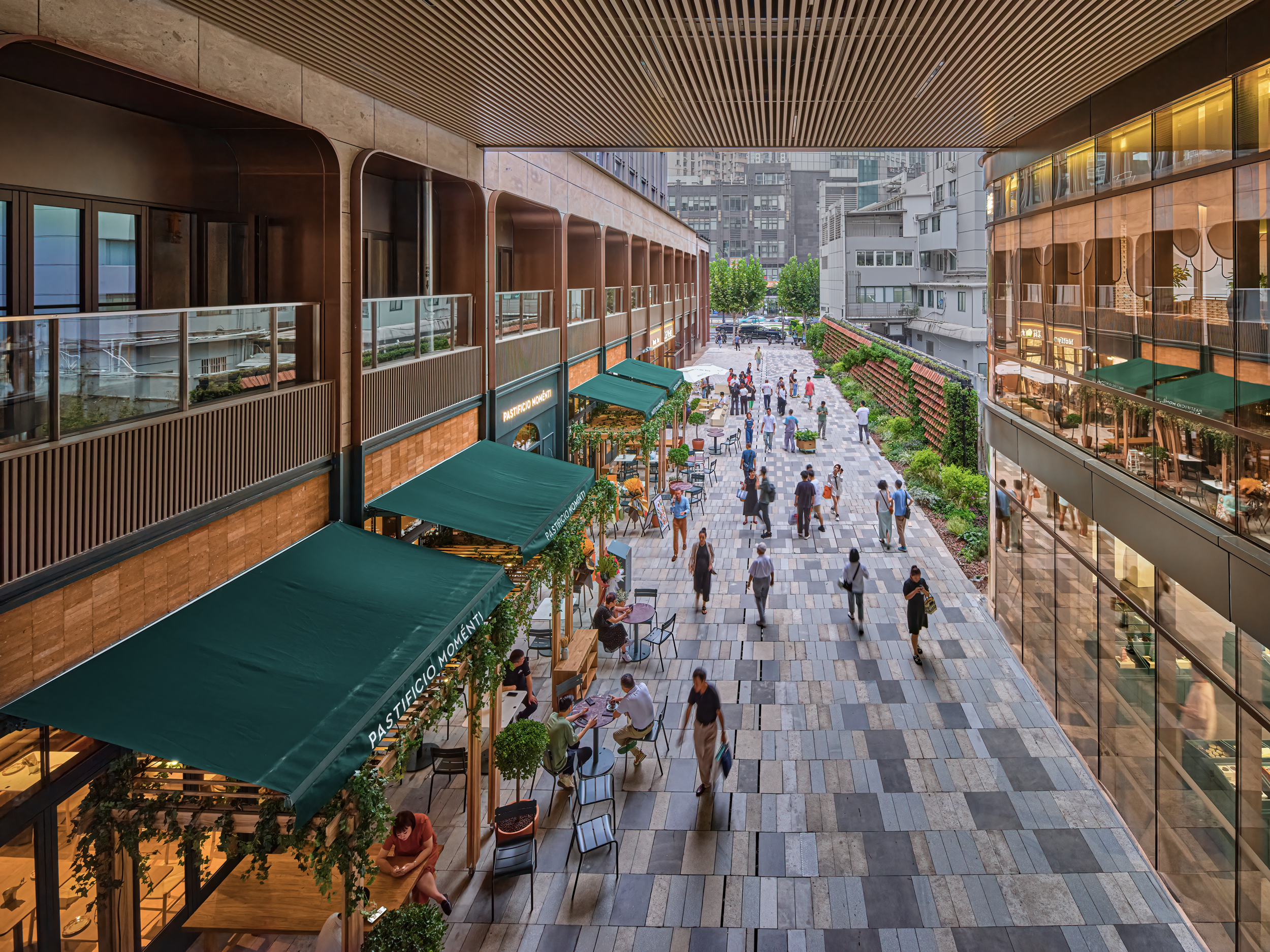
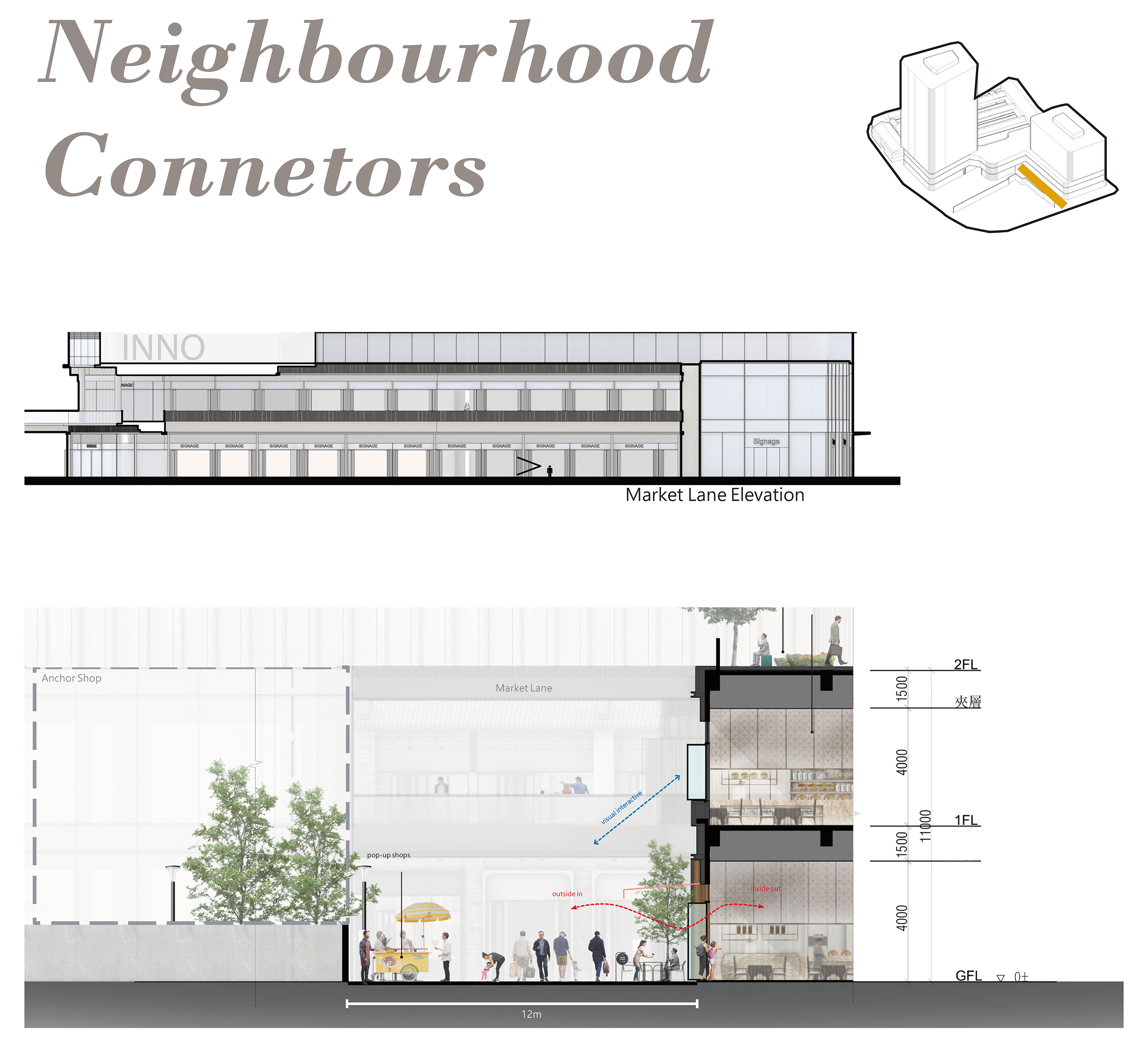
从新会路方向来,Market Street将两片里弄缝合,通过整合和重构原有里弄空间,人们可以在传统里弄肌理中穿行,漫步于Foodie市集之间。
From the direction of Xinhui Road, Market Street stitches together two sections of alleyways, integrating and reconstructing the existing spaces. Within the traditional fabric of Hong Shou Fang's alleyways, people can stroll between the all-weather Foodie market, enjoying the ambiance.
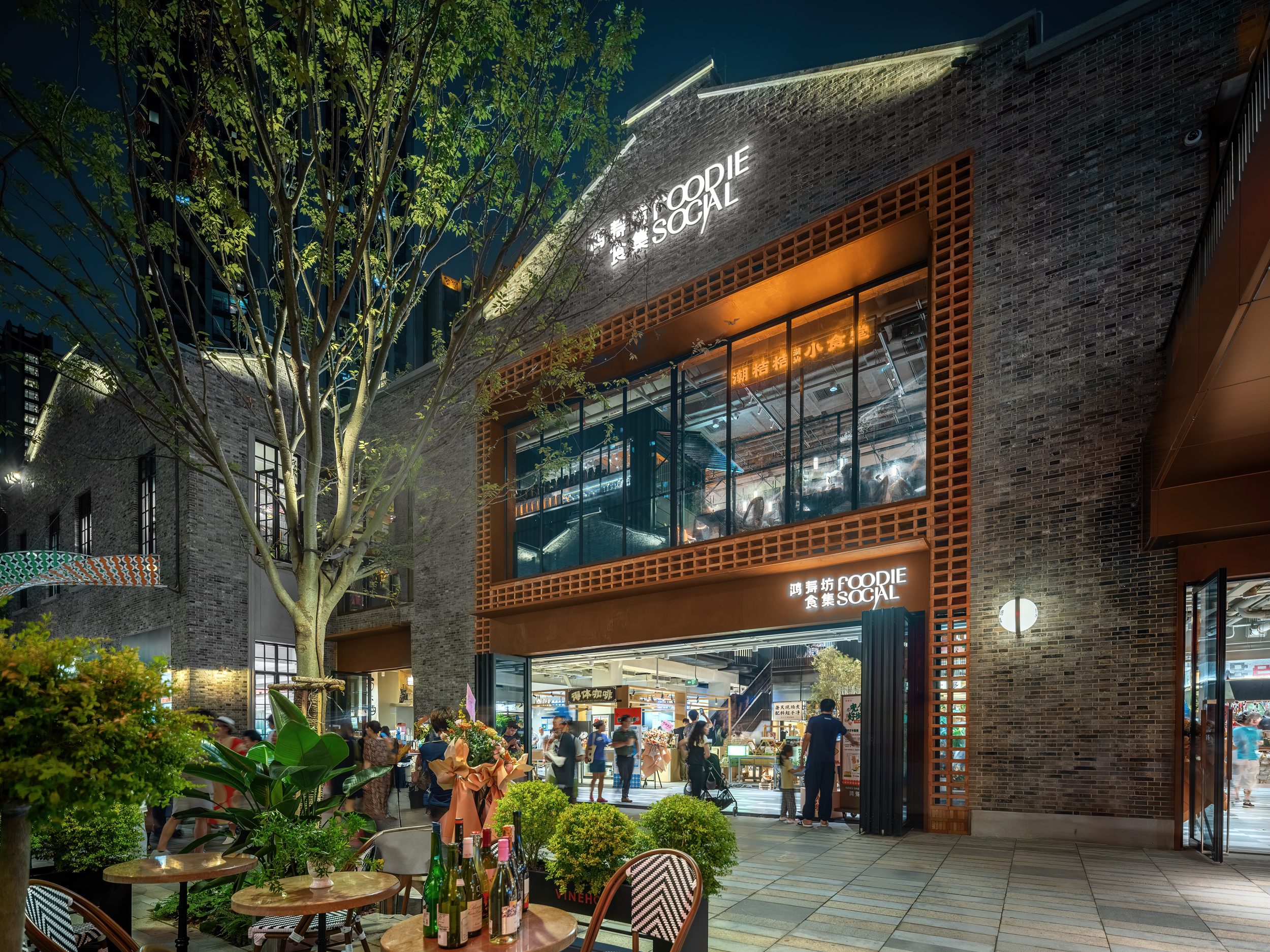
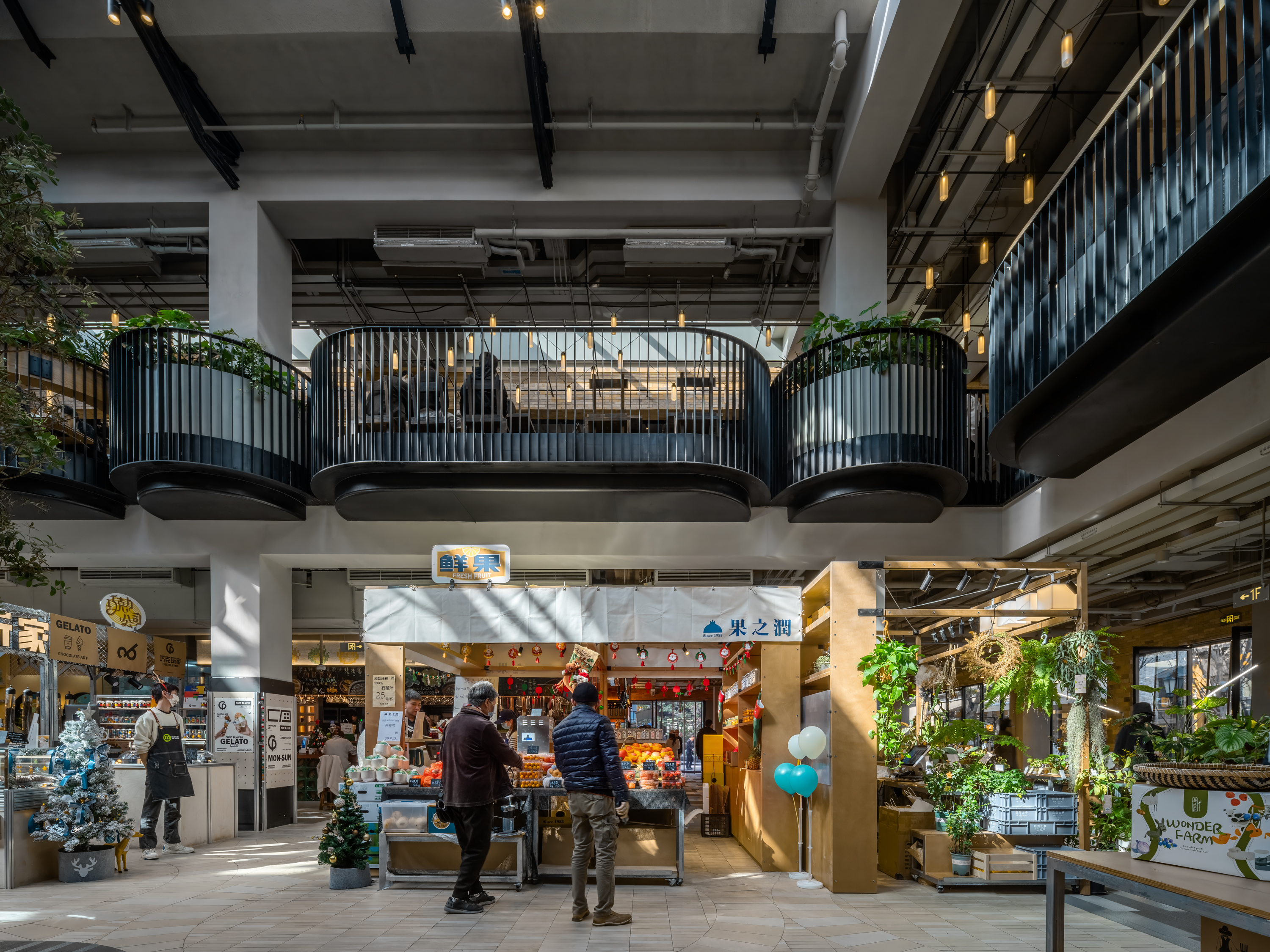

从西康路方向来,人们将穿越完整保留的原有里弄空间元素,享受精心挑选的Craft Courtyard带来的独特商业体验。
Approaching from Xikang Road, individuals will traverse the well-preserved elements of the original alleyway spaces and pass through the thoughtfully curated craft courtyard, indulging in a unique commercial experience.
在这里,无论是咖啡、酒馆,还是精心挑选的宝藏品牌,都以市集的形式呈现,创造出一个多元、开放的全新商业概念“the Market Place”。
Whether it be coffee shops, taverns, or carefully selected hidden gem brands, they are all presented in the form of a market, showcasing a diverse, distinctive, and inclusive new commercial concept known as “the Market Place”.
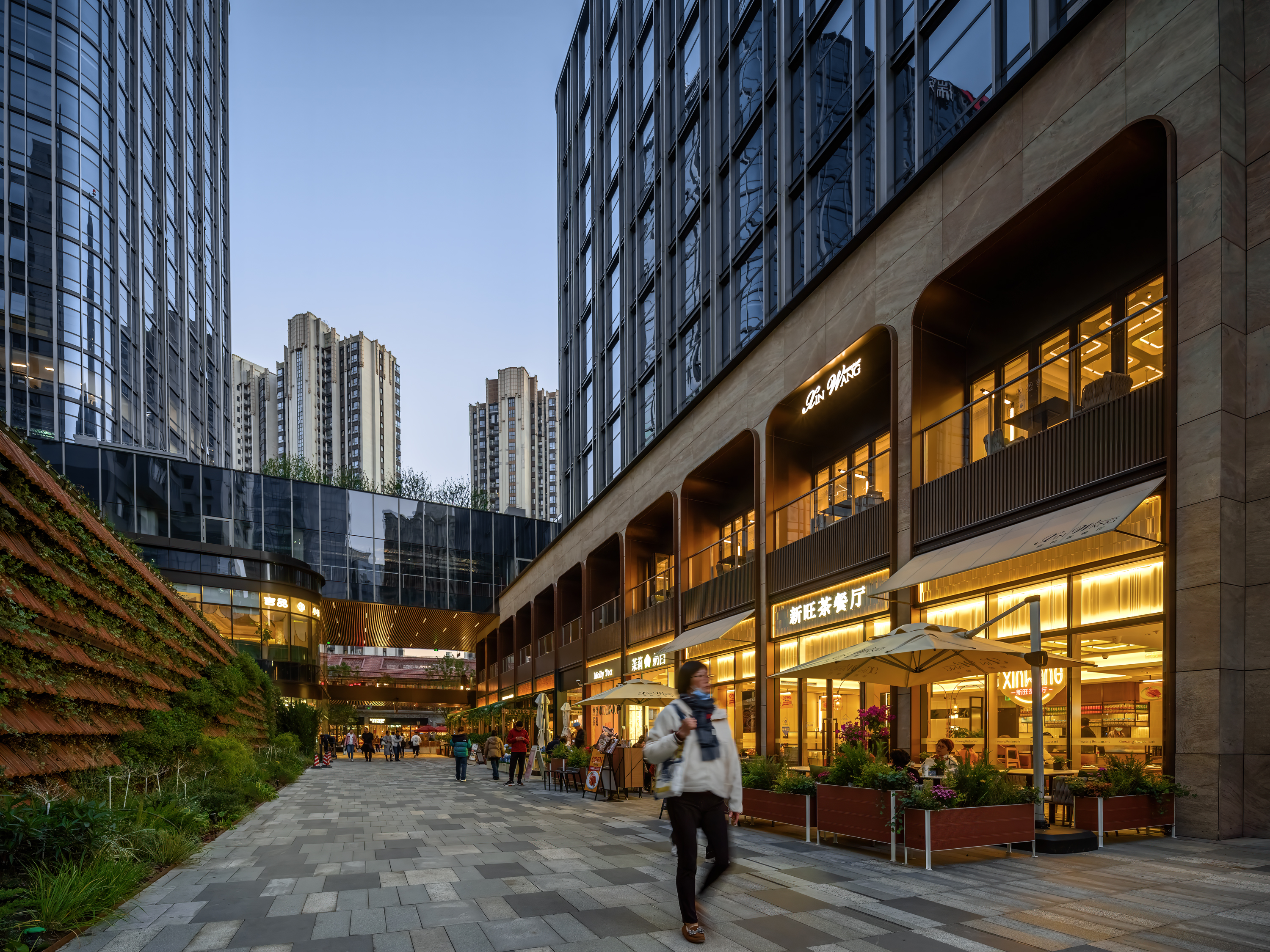
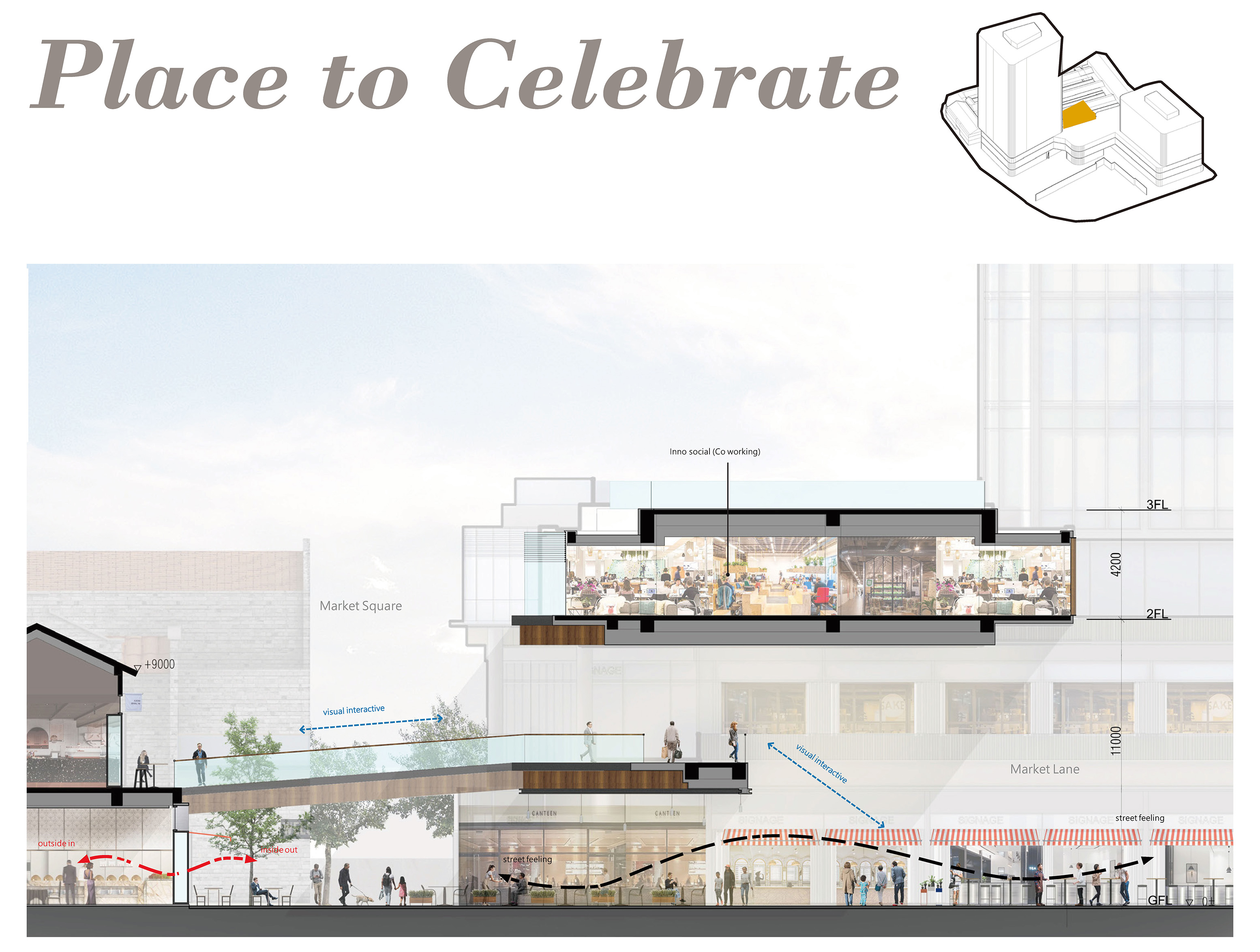
差异化
由于规划限制,作为长寿路上唯一展示面的西塔,只能是一个小独栋。作为应对,设计将办公空间划分成三种不同模式:甲级办公、小独栋,以及两者连接处的INNO SOCIAL。
Due to planning restrictions, both office buildings couldn't be constructed to a great height, especially the West Tower, which serves as the sole display façade on Changshou Road and had to be designed as a small standalone structure. To address the site limitations, the office space was divided into three different modes: Grade A offices, standalone buildings, and the INNO SOCIAL business space at the connection point between the two.
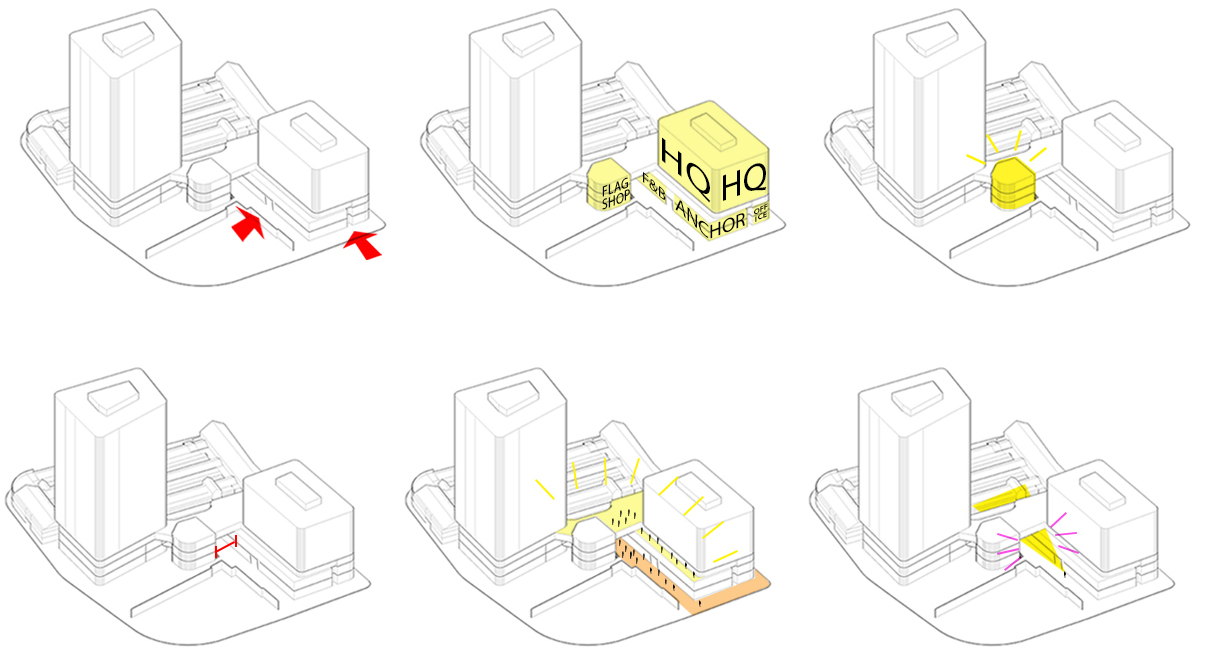
立面设计上,西塔以长寿路上的“珠宝盒子jewel box”进行打造,彰显其个性,成为企业总部的不二之选。东塔则利用石库门比例模数,在立面上强调其挺拔和垂直性,打造甲级办公楼的标杆。中间连廊部分与石库门里弄屋顶处于同一水平,与中央广场和市集街区形成良好的视觉互动,创造出亲和舒适的办公环境。
In terms of façade design, the West Tower will be crafted as a "jewel box" on Changshou Road, showcasing its uniqueness and serving as an ideal workplace for international corporate headquarters. The East Tower, on the other hand, will emphasize its tall and vertical nature in the façade design, utilizing proportional modules derived from Shikumen architecture, establishing itself as a benchmark for Grade A office buildings. The connecting corridor in the middle opens up the view, aligning with the rooftops of the Shikumen alleys, and forms a harmonious visual interaction with the central plaza and the market street, creating a more inviting and upscale office environment. Terraces and rooftop gardens are incorporated in both the podium roof and the high-rise towers.
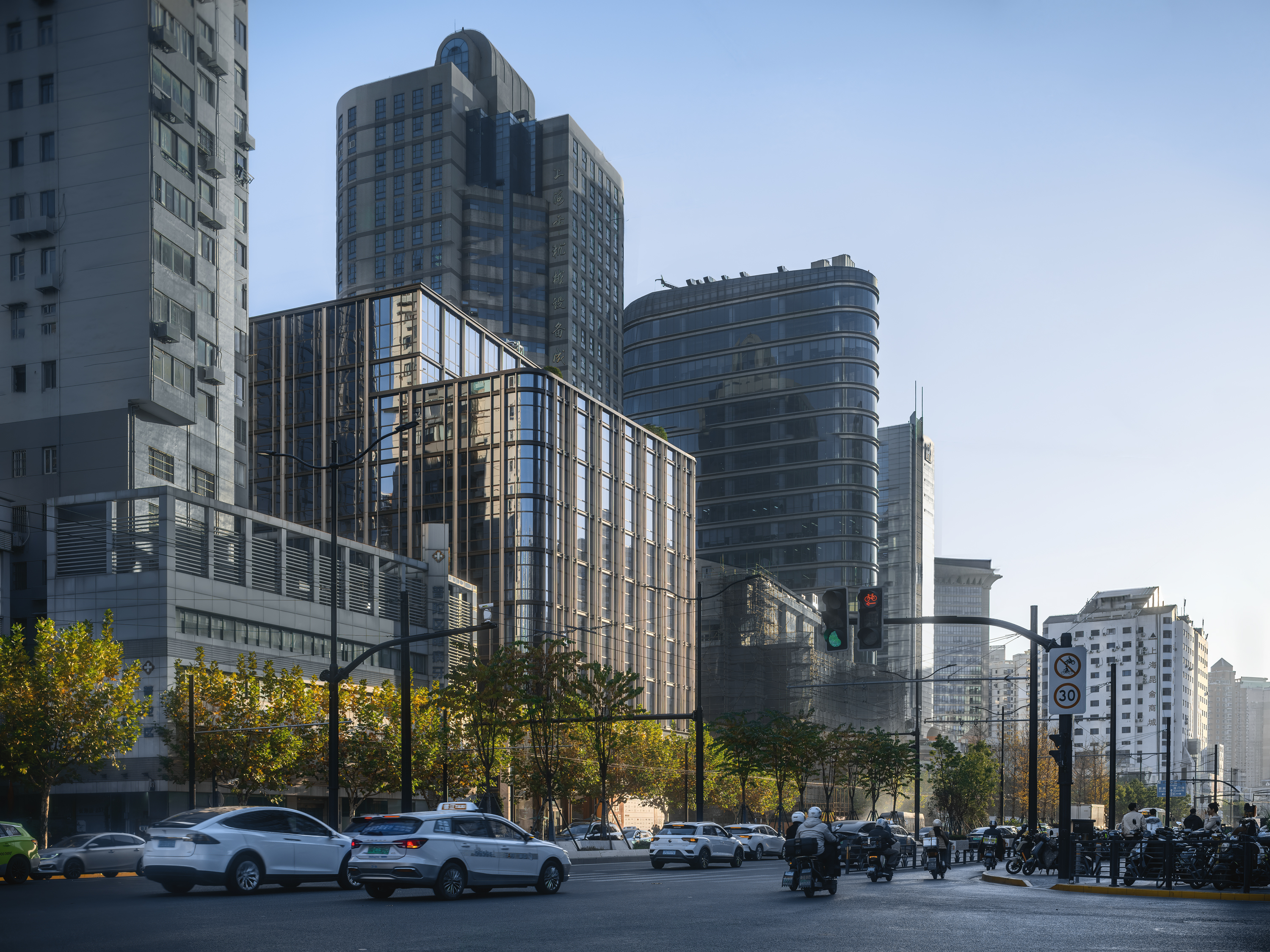


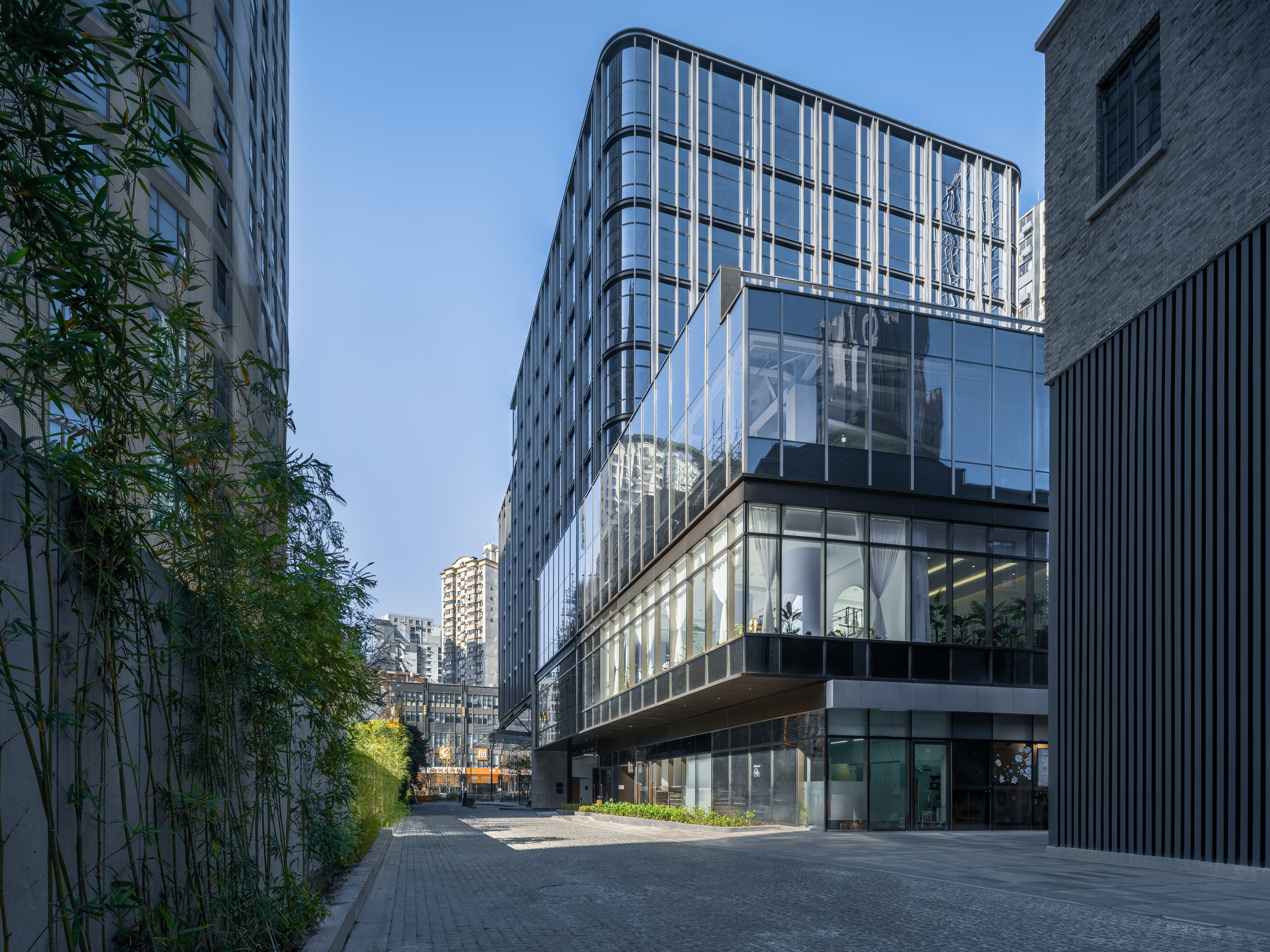

在这里,传统与流行、固有与摩登、历史与现代、旧宅里弄与摩天大楼,两种全然不同的认知和事物却可以在一座城市中相互存在而互不影响。它们在时间的长河中相互碰撞、冲突,却又共生共存,彼此之间相得益彰,巧妙融合。
Here, traditional and contemporary, inherent and modern, historical and present, old residential alleyways and towering skyscrapers coexist without impacting each other in a city. They collide and conflict with each other in the river of time, yet they symbiotically coexist, complementing each other and cleverly merging.
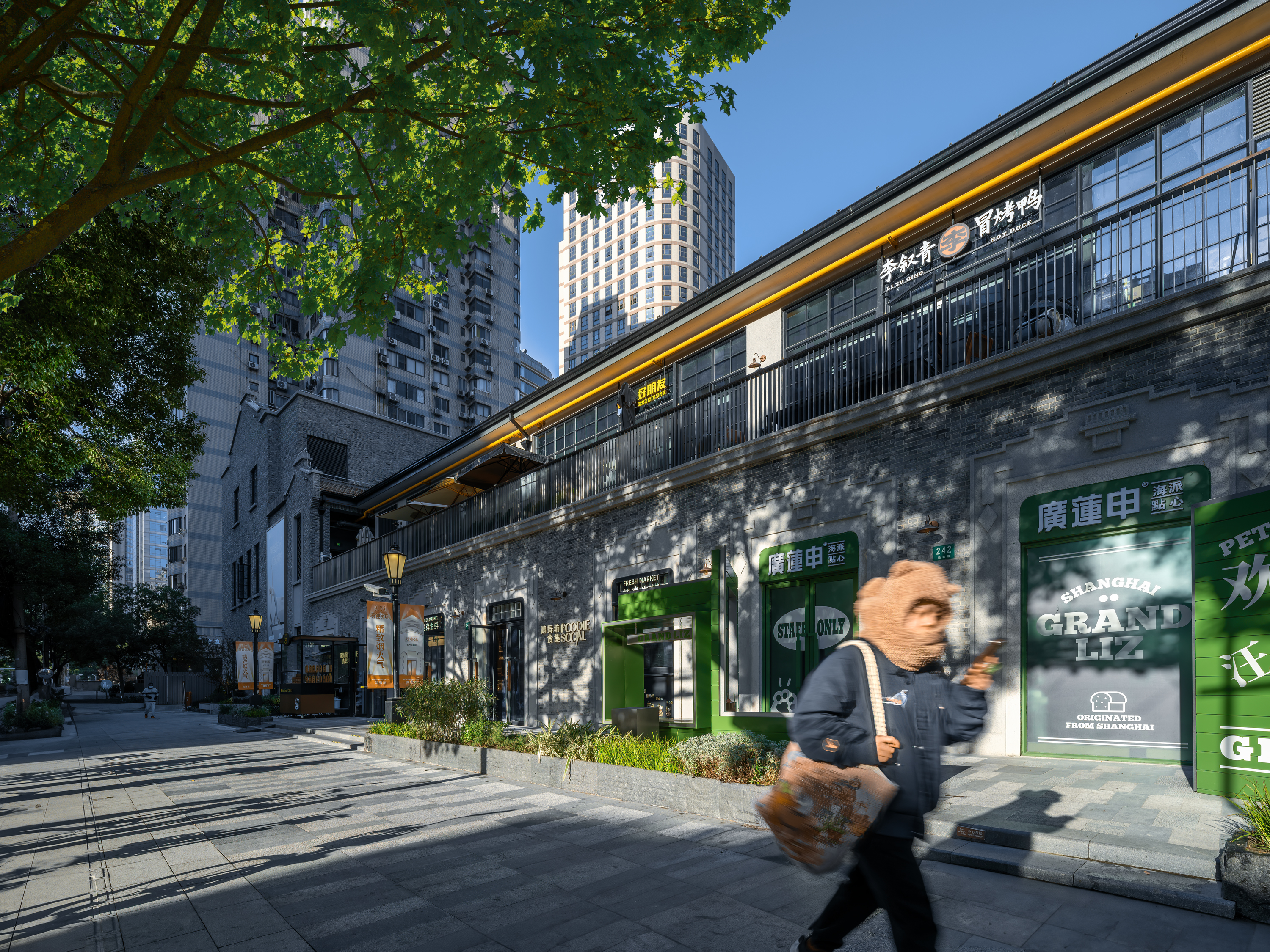
设计图纸 ▽


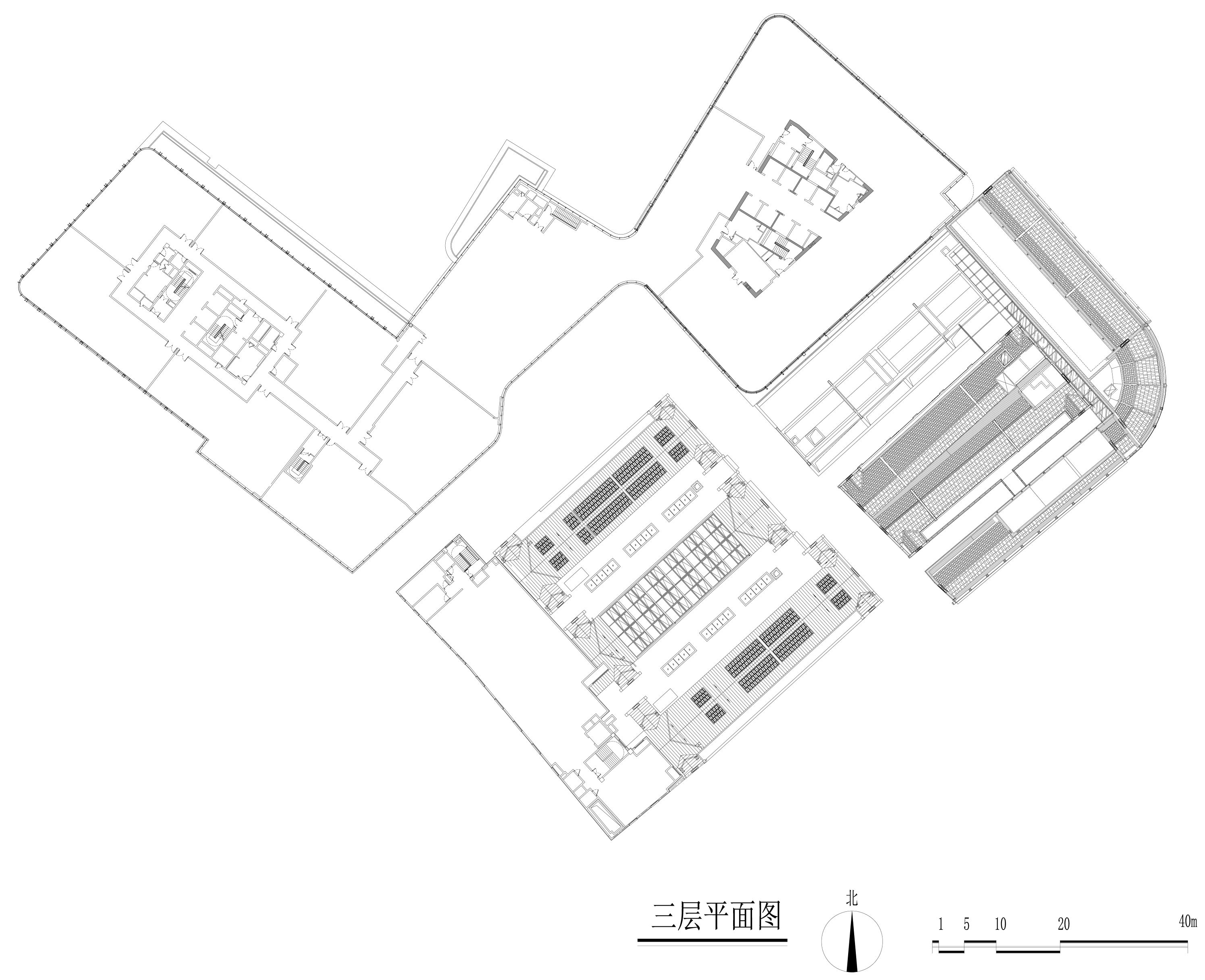
完整项目信息
项目名称:鸿寿坊
项目类型:建筑设计(更新)
项目地点:中国上海
建筑设计:PLUS 8 CONSULTING LIMITED
执行建筑师:上海天华建筑设计有限公司
主创建筑师:ROSHAN GURUNG (高云山),陈志东
设计团队:劳靖恒,宋远震,王瑞璟,吴费贤,崔哲伦,黄晓莹,吕常,黄建文,李纬澄,黄锡慧,郭天稷,温于萱
业主:瑞安管理(上海)有限公司 SHUI ON LAND
建成状态:建成
设计周期:1年
建成时间:2023年7月
用地面积:15505平方米
建筑面积:88000平方米
其他参与者:
结构&机电设计:上海天华建筑设计有限公司
室内设计:联图 LINEHOUSE
景观设计:LAB D+H
历史建筑保护:上海章明建筑设计事务所(有限合伙)
幕墙设计:上海幕名工程设计有限公司MUM
照明设计:十聿照明设计有限公司ULDA
标识设计:哲贺唯JWDK
绿色建筑/LEED:EMSI
BIM:上海斯涵福
施工单位:瑞安建筑有限公司
摄影:黄维旻
版权声明:本文由PLUS 8 CONSULTING LIMITED授权发布。欢迎转发,禁止以有方编辑版本转载。
投稿邮箱:media@archiposition.com
上一篇:中国院新作:清华大学深圳国际校区一期,垂直园区
下一篇:德禄柏丽亚太生产研发总部 / Chiasmus Partners